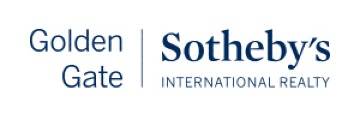217 Atherton Ave, Atherton, CA 94027
$21,055,000 Mortgage Calculator Sold on Mar 27, 2024 Single Family Residence
Property Details
About this Property
Nestled at the end of a private cul-de-sac in prime West Atherton, this charming Hamptons-style home features exceptional quality and timeless design. Set amongst oaks and redwoods and surrounded by beautiful landscape, enjoy the verdant garden, including roses, hydrangeas, maples and citrus trees. Breathtaking formal spaces with custom wood paneling and cabinetry include a light-filled living room, stunning dining room and a beautiful library. The gourmet kitchen features a marble-topped island and a large casual dining area. Five en-suite bedrooms include a primary suite with sitting room, wet bar, envious custom closet and a luxurious bathroom. Lower level includes a recreation room with bar, wine cellar, theater and gym. The private rear yard and spacious grounds feature a 1 bedroom/2 bath guest house overlooking the pool and an inviting arbor-covered barbecue area with dining/entertainment space. Enjoy the charming lanai with pizza oven and two outdoor fireplaces (one covered). A detached studio with half bath is perfect for yoga or a separate office space. All will appreciate the quiet elegance and high craftsmanship this home provides.
MLS Listing Information
MLS #
ML81943847
MLS Source
MLSListings, Inc.
Interior Features
Bedrooms
Primary Suite/Retreat, Walk-in Closet
Bathrooms
Double Sinks, Marble, Primary - Stall Shower(s), Shower and Tub, Showers over Tubs - 2+, Stall Shower - 2+, Steam Shower, Tub in Primary Bedroom, Primary - Oversized Tub
Kitchen
Countertop - Marble, Island, Pantry
Appliances
Dishwasher, Hood Over Range, Other, Refrigerator, Wine Refrigerator, Washer/Dryer
Dining Room
Breakfast Bar, Eat in Kitchen, Formal Dining Room
Family Room
Separate Family Room
Fireplace
Family Room, Gas Log, Gas Starter, Living Room, Other Location, Wood Burning
Flooring
Hardwood, Stone
Laundry
Other, Upper Floor
Cooling
Central Forced Air, Multi-Zone
Heating
Central Forced Air, Heating - 2+ Zones
Exterior Features
Roof
Shingle
Foundation
Concrete Perimeter, Concrete Perimeter and Slab
Pool
Cover, Fenced, Heated, Pool/Spa Combo
Parking, School, and Other Information
Garage/Parking
Attached Garage, Electric Car Hookup, Electric Gate, Gate/Door Opener, Garage: 3 Car(s)
Elementary District
Menlo Park City Elementary
High School District
Sequoia Union High
Sewer
Public Sewer
E.V. Hookup
Electric Vehicle Hookup Level 1 (120 volts)
Water
Public
Zoning
R1001A
Neighborhood: Around This Home
Neighborhood: Local Demographics
Market Trends Charts
217 Atherton Ave is a Single Family Residence in Atherton, CA 94027. This 7,860 square foot property sits on a 1 Acres Lot and features 5 bedrooms & 6 full and 2 partial bathrooms. It is currently priced at $21,055,000 and was built in 2006. This address can also be written as 217 Atherton Ave, Atherton, CA 94027.
©2024 MLSListings Inc. All rights reserved. All data, including all measurements and calculations of area, is obtained from various sources and has not been, and will not be, verified by broker or MLS. All information should be independently reviewed and verified for accuracy. Properties may or may not be listed by the office/agent presenting the information. Information provided is for personal, non-commercial use by the viewer and may not be redistributed without explicit authorization from MLSListings Inc.
Presently MLSListings.com displays Active, Contingent, Pending, and Recently Sold listings. Recently Sold listings are properties which were sold within the last three years. After that period listings are no longer displayed in MLSListings.com. Pending listings are properties under contract and no longer available for sale. Contingent listings are properties where there is an accepted offer, and seller may be seeking back-up offers. Active listings are available for sale.
This listing information is up-to-date as of March 27, 2024. For the most current information, please contact Shena Hurley, (650) 575-0991
