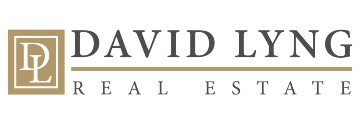531 Beach Dr, Aptos, CA 95003
$9,800,000 Mortgage Calculator Sold on Nov 1, 2023 Single Family Residence
Property Details
About this Property
Behind private gates, this residence isn't just a home; it's a meticulously crafted masterpiece envisioned by Sally Sirkin Lewis. An inductee of the Interior Design Hall of Fame & featured on Architectural Digest's prestigious AD100 list, her influence is woven throughout. Every aspect of this residence bears the hallmark of excellence, with custom furniture meticulously curated & designed by her L.A.-based company, J. Robert Scott. Embodying the designer's unique interpretation of California style, this home seamlessly blends elements of "modern classic" & "transitional" styles. A gracefully curved maple wood staircase welcomes you, setting the tone for the main level, where maple wood accents grace the flooring & walls. In the great room, expansive sliding doors virtually vanish into the walls, uniting the maple flooring with a limestone patio. This strategic design invites the ocean breeze & sounds of waves into the living space. The residence boasts high ceilings with precisely positioned lighting fixtures & an abundance of skylights, ensuring a harmonious play of light throughout. A Sonos audio system & radiant heating add to the modern conveniences. A bonus rec room, featuring roll-up doors open to an outdoor patio steps to the sand.
MLS Listing Information
MLS #
ML81943905
MLS Source
MLSListings, Inc.
Interior Features
Bedrooms
Primary Suite/Retreat
Bathrooms
Double Sinks, Primary - Stall Shower(s), Primary - Tub w/ Jets, Shower and Tub, Stall Shower, Stone, Updated Bath(s)
Kitchen
Countertop - Granite, Island, Skylight(s)
Appliances
Cooktop - Gas, Dishwasher, Microwave, Oven - Built-In, Refrigerator, Washer/Dryer
Dining Room
Dining Area in Family Room, Dining Bar, Eat in Kitchen, Skylight(s)
Family Room
Kitchen/Family Room Combo
Fireplace
Family Room, Gas Burning, Gas Log, Gas Starter, Primary Bedroom
Flooring
Carpet, Hardwood, Stone
Laundry
Tub / Sink, In Utility Room
Cooling
None
Heating
Radiant
Exterior Features
Roof
Flat
Foundation
Pillar/Post/Pier, Slab
Pool
Spa/Hot Tub
Style
Contemporary, Modern/High Tech
Parking, School, and Other Information
Garage/Parking
Attached Garage, Carport, Covered Parking, Gate/Door Opener, Guest / Visitor Parking, Off-Street Parking, Garage: 2 Car(s)
Elementary District
Pajaro Valley Unified
High School District
Pajaro Valley Unified
Water
Public
Complex Amenities
Community Security Gate
Zoning
RB
Neighborhood: Around This Home
Neighborhood: Local Demographics
Market Trends Charts
531 Beach Dr is a Single Family Residence in Aptos, CA 95003. This 2,385 square foot property sits on a 0.408 Acres Lot and features 4 bedrooms & 3 full bathrooms. It is currently priced at $9,800,000 and was built in 2005. This address can also be written as 531 Beach Dr, Aptos, CA 95003.
©2024 MLSListings Inc. All rights reserved. All data, including all measurements and calculations of area, is obtained from various sources and has not been, and will not be, verified by broker or MLS. All information should be independently reviewed and verified for accuracy. Properties may or may not be listed by the office/agent presenting the information. Information provided is for personal, non-commercial use by the viewer and may not be redistributed without explicit authorization from MLSListings Inc.
Presently MLSListings.com displays Active, Contingent, Pending, and Recently Sold listings. Recently Sold listings are properties which were sold within the last three years. After that period listings are no longer displayed in MLSListings.com. Pending listings are properties under contract and no longer available for sale. Contingent listings are properties where there is an accepted offer, and seller may be seeking back-up offers. Active listings are available for sale.
This listing information is up-to-date as of November 01, 2023. For the most current information, please contact Lyng-Vidrine Team, (831) 345-0503

