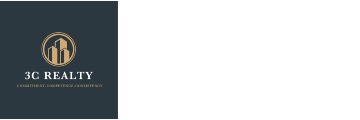2240 Ruby Ave, San Jose, CA 95148
$1,600,000 Mortgage Calculator Sold on Feb 29, 2024 Single Family Residence
Property Details
About this Property
Exciting news! This stunning property just had a strategic price adjustment for a faster sale. Price Marvel at this remarkable two-story dwelling boasting five bedrooms and two and a half bathrooms. With a spacious living area encompassing 2,697 square feet, this residence graciously sits on a sprawling 11,491 square feet plot. Recently remodeled, it exemplifies a luxurious lifestyle. The ground floor comprises a suite suitable for a home office, a bonus entertainment/game room, or an extra bedroom. The formal dining room offers ample space for hosting gatherings and celebrations. Upgraded with new AC, furnace, water heater, and an electric fireplace, the house also benefits from enhanced copper plumbing. Recessed lighting elegantly illuminates the sophisticated gourmet kitchen, adorned with quartz countertops, a marble backsplash, and stainless steel appliances. The expansive living room seamlessly connects to an entertainment area, while an impressive and spacious dining room provides yet another exceptional space for hosting parties. Completing this extraordinary property is a backyard paradise boasting a charming pond and a variety of fruit trees, creating the perfect atmosphere for relaxation or a plan of a future ADU.
MLS Listing Information
MLS #
ML81944212
MLS Source
MLSListings, Inc.
Interior Features
Bedrooms
Ground Floor Bedroom, Primary Suite/Retreat, Walk-in Closet
Bathrooms
Double Sinks, Dual Flush Toilet, Marble, Primary - Stall Shower(s), Stall Shower, Tile, Updated Bath(s), Half on Ground Floor
Kitchen
Countertop - Other, Exhaust Fan
Appliances
Cooktop - Gas, Dishwasher, Exhaust Fan, Garbage Disposal, Oven Range - Gas, Refrigerator
Dining Room
Breakfast Nook, Breakfast Room, Dining "L", Dining Area, Dining Area in Family Room, Dining Area in Living Room, Dining Bar, Eat in Kitchen, Formal Dining Room
Family Room
Separate Family Room
Fireplace
Family Room, Insert, Other
Flooring
Marble, Tile, Vinyl/Linoleum
Cooling
Central Forced Air
Heating
Central Forced Air
Exterior Features
Roof
Shingle
Foundation
Crawl Space
Style
Other
Parking, School, and Other Information
Garage/Parking
Attached Garage, Common Parking Area, Off-Street Parking, Other, Room for Oversized Vehicle, Garage: 2 Car(s)
Elementary District
Mt. Pleasant Elementary
High School District
East Side Union High
Sewer
Public Sewer
Zoning
R1
Neighborhood: Around This Home
Neighborhood: Local Demographics
Market Trends Charts
2240 Ruby Ave is a Single Family Residence in San Jose, CA 95148. This 2,697 square foot property sits on a 0.263 Acres Lot and features 5 bedrooms & 2 full and 1 partial bathrooms. It is currently priced at $1,600,000 and was built in 1968. This address can also be written as 2240 Ruby Ave, San Jose, CA 95148.
©2024 MLSListings Inc. All rights reserved. All data, including all measurements and calculations of area, is obtained from various sources and has not been, and will not be, verified by broker or MLS. All information should be independently reviewed and verified for accuracy. Properties may or may not be listed by the office/agent presenting the information. Information provided is for personal, non-commercial use by the viewer and may not be redistributed without explicit authorization from MLSListings Inc.
Presently MLSListings.com displays Active, Contingent, Pending, and Recently Sold listings. Recently Sold listings are properties which were sold within the last three years. After that period listings are no longer displayed in MLSListings.com. Pending listings are properties under contract and no longer available for sale. Contingent listings are properties where there is an accepted offer, and seller may be seeking back-up offers. Active listings are available for sale.
This listing information is up-to-date as of March 01, 2024. For the most current information, please contact Christine Nguyen, (408) 605-2256

