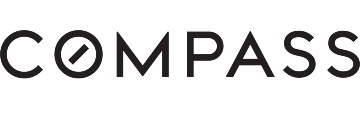625 Barbara Way, Hillsborough, CA 94010
$5,838,800 Mortgage Calculator Sold on Jan 24, 2024 Single Family Residence
Property Details
About this Property
Escape to this stunning 4BD/4.5BA cul-de-sac retreat in the sought-after Carolands neighborhood of Hillsborough! Custom-built by the owners in 2007, this idyllic home offers 4 en suites, office, and hobby room. Surrounded by a natural park-like setting by landscape architect Michael Callan, admire lush gardens, fruit trees and the meditative sound of the fountain. Culinary delights await in the kitchen with BlueStar gas cooktop and Sub-Zero refrigerator. The formal living and dining rooms are perfect for elegant dinner parties, while the surround sound sets the ambiance for entertainment. Retreat to the spacious primary bedroom to unwind in the spa-like bathroom with jetted tub and steam room shower. This remarkable home includes 3-zone HVAC, Hunter Douglas shades, Anderson dual-paned windows, and slate roofing with copper gutters. With top schools & proximity to 280, this home offers the perfect blend of luxury and convenience. Experience this storybook estate firsthand. Welcome home!
MLS Listing Information
MLS #
ML81945870
MLS Source
MLSListings, Inc.
Interior Features
Bedrooms
Primary Suite/Retreat, Walk-in Closet, Primary Bedroom on Ground Floor, More than One Bedroom on Ground Floor
Bathrooms
Bidet, Marble, Primary - Stall Shower(s), Primary - Tub w/ Jets, Showers over Tubs - 2+, Skylight, Steam Shower, Tile, Full on Ground Floor, Half on Ground Floor
Kitchen
Countertop - Granite, Island, Island with Sink, Pantry
Appliances
Cooktop - Gas, Dishwasher, Freezer, Garbage Disposal, Hood Over Range, Ice Maker, Microwave, Oven - Built-In, Refrigerator, Wine Refrigerator, Washer/Dryer
Dining Room
Breakfast Room, Formal Dining Room
Family Room
Separate Family Room
Fireplace
Family Room, Gas Burning, Living Room
Flooring
Carpet, Hardwood, Marble, Tile
Laundry
Hookup - Gas Dryer, Tub / Sink, Inside
Cooling
Central Forced Air, Multi-Zone
Heating
Central Forced Air - Gas, Fireplace, Heating - 2+ Zones
Exterior Features
Roof
Slate
Foundation
Crawl Space, Concrete Perimeter and Slab, Wood Frame
Pool
None
Style
Custom, Traditional
Parking, School, and Other Information
Garage/Parking
Attached Garage, Electric Gate, Enclosed, Gate/Door Opener, Guest / Visitor Parking, Garage: 3 Car(s)
Elementary District
Hillsborough City Elementary
High School District
San Mateo Union High
Sewer
Public Sewer
Water
Public
Zoning
R10025
Contact Information
Listing Agent
Laura Lee
Compass
License #: 02072942
Phone: (650) 455-5326
Co-Listing Agent
William Cheung
Compass
License #: 01963530
Phone: (650) 759-8779
Neighborhood: Around This Home
Neighborhood: Local Demographics
Market Trends Charts
625 Barbara Way is a Single Family Residence in Hillsborough, CA 94010. This 4,277 square foot property sits on a 0.564 Acres Lot and features 4 bedrooms & 4 full and 1 partial bathrooms. It is currently priced at $5,838,800 and was built in 2007. This address can also be written as 625 Barbara Way, Hillsborough, CA 94010.
©2024 MLSListings Inc. All rights reserved. All data, including all measurements and calculations of area, is obtained from various sources and has not been, and will not be, verified by broker or MLS. All information should be independently reviewed and verified for accuracy. Properties may or may not be listed by the office/agent presenting the information. Information provided is for personal, non-commercial use by the viewer and may not be redistributed without explicit authorization from MLSListings Inc.
Presently MLSListings.com displays Active, Contingent, Pending, and Recently Sold listings. Recently Sold listings are properties which were sold within the last three years. After that period listings are no longer displayed in MLSListings.com. Pending listings are properties under contract and no longer available for sale. Contingent listings are properties where there is an accepted offer, and seller may be seeking back-up offers. Active listings are available for sale.
This listing information is up-to-date as of January 24, 2024. For the most current information, please contact Laura Lee, (650) 455-5326

