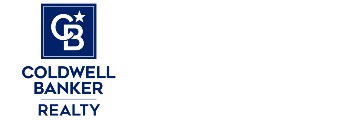8140 Manjares Rd, Monterey, CA 93940
$6,138,800 Mortgage Calculator Sold on Aug 12, 2024 Single Family Residence
Property Details
About this Property
Newly constructed one-level estate with 4,834 sf. of living space. The estate offers a primary residence with 4 beds and 4 baths, and a separate guest house/ADU w/full kitchen. Nestled behind the exclusive gates of Monterra, this residence exemplifies unparalleled quality in construction and design. Harmonizing craftsmanship and design, the property seamlessly integrates expansive windows and glass doors that capture awe-inspiring vistas of oak-dotted hills, surrounded by enchanting trees and meticulously landscaped courtyards. The main residence boasts four bedrooms ensuites, each featuring refined natural wood and stone flooring, accompanied by private patios. Honed limestone flooring graces the primary living areas and extends seamlessly to all patios, fostering a fluid connection between indoor and outdoor spaces for an elevated entertainment experience. A generously sized fully enclosed courtyard beckons gatherings, providing an oasis of tranquility. The kitchen, showcases Calacatta marble counters and backsplash, a Wolf range, multiple Sub-Zero refrigerators/freezers, a dedicated coffee/espresso area, and wine/beverage area. For the discerning auto enthusiast, a substantial 1300-square-foot, 4-bay garage offers an ideal space to accommodate various needs.
MLS Listing Information
MLS #
ML81948438
MLS Source
MLSListings, Inc.
Interior Features
Bedrooms
Primary Suite/Retreat, Walk-in Closet, More than One Bedroom on Ground Floor, More than One Primary Bedroom
Bathrooms
Double Sinks, Dual Flush Toilet, Marble, Primary - Stall Shower(s), Other, Stall Shower - 2+, Stone, Full on Ground Floor, Primary - Oversized Tub
Kitchen
Countertop - Marble, Island with Sink, Other, Pantry, Skylight(s)
Appliances
Dishwasher, Freezer, Garbage Disposal, Hood Over Range, Microwave, Other, Oven Range - Gas, Refrigerator, Wine Refrigerator
Dining Room
Eat in Kitchen, Formal Dining Room, Skylight(s)
Family Room
Other
Fireplace
Family Room, Gas Burning, Gas Log, Gas Starter, Insert, Living Room, Primary Bedroom, Other, Wood Burning
Flooring
Hardwood, Other, Stone
Laundry
Hookup - Gas Dryer, Other, Tub / Sink, Inside
Cooling
Central Forced Air, Multi-Zone, Other
Heating
Electric, Fireplace, Heating - 2+ Zones, Other, Radiant Floors
Exterior Features
Roof
Metal
Foundation
Slab
Pool
Community Facility
Style
Other
Parking, School, and Other Information
Garage/Parking
Detached, Electric Car Hookup, Electric Gate, Gate/Door Opener, Garage: 4 Car(s)
Elementary District
Monterey Peninsula Unified
High School District
Monterey Peninsula Unified
Sewer
Septic Tank
E.V. Hookup
Electric Vehicle Hookup Level 2 (240 volts)
HOA Fee
$460
HOA Fee Frequency
Monthly
Complex Amenities
Club House, Community Pool, Gym / Exercise Facility
Zoning
Residential
Neighborhood: Around This Home
Neighborhood: Local Demographics
Market Trends Charts
8140 Manjares Rd is a Single Family Residence in Monterey, CA 93940. This 4,142 square foot property sits on a 1.899 Acres Lot and features 4 bedrooms & 4 full bathrooms. It is currently priced at $6,138,800 and was built in 2023. This address can also be written as 8140 Manjares Rd, Monterey, CA 93940.
©2024 MLSListings Inc. All rights reserved. All data, including all measurements and calculations of area, is obtained from various sources and has not been, and will not be, verified by broker or MLS. All information should be independently reviewed and verified for accuracy. Properties may or may not be listed by the office/agent presenting the information. Information provided is for personal, non-commercial use by the viewer and may not be redistributed without explicit authorization from MLSListings Inc.
Presently MLSListings.com displays Active, Contingent, Pending, and Recently Sold listings. Recently Sold listings are properties which were sold within the last three years. After that period listings are no longer displayed in MLSListings.com. Pending listings are properties under contract and no longer available for sale. Contingent listings are properties where there is an accepted offer, and seller may be seeking back-up offers. Active listings are available for sale.
This listing information is up-to-date as of November 28, 2024. For the most current information, please contact Yvonne Hubbard, (831) 320-6391

