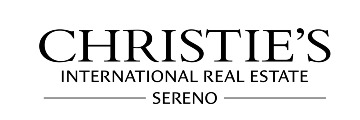18 Colton Ct, Redwood City, CA 94062
$4,900,000 Mortgage Calculator Sold on Feb 5, 2024 Single Family Residence
Property Details
About this Property
This is the ONE you have been waiting for! Situated on almost 1/2 acre in the highly coveted gated Parkwood Estates community. This classic executive home with crisp white exterior & red-brick veranda welcomes you home! The Chefs kitchen features stainless appliances, oversized island, breakfast bar & double pantry. Butlers pantry connects the kitchen to the formal dining w/fireplace - ideal for large gatherings! The oversized family room features vaulted ceilings & opens to the landscaped grounds. Luxurious owners suite w/ sitting area, fireplace & wet bar, 2 large walk-in closets & private bath w/dual vanities, soaking tub & oversized shower. Downstairs offers a private ensuite w/ backyard access perfect for AuPair or in-laws. Home office is ideal for client meetings - private entrance & fireplace with an adjacent powder room. The professionally landscaped backyard features a pool with raised spa, built-in bbq area & basketball sport court - adjacent mudroom w/full bath is perfect for pool guests! Additional features include fresh interior paint, new carpet, fresh landscaping, updated light fixtures & abundant storage. Walk to Edgewood Park with serene hiking trails and views! Emerald Hills is known for its scenic beauty and proximity to Silicon Valley tech hubs.
MLS Listing Information
MLS #
ML81949799
MLS Source
MLSListings, Inc.
Interior Features
Bedrooms
Ground Floor Bedroom, Primary Suite/Retreat - 2+, Walk-in Closet, More than One Primary Bedroom
Bathrooms
Double Sinks, Jack and Jill, Primary - Stall Shower(s), Showers over Tubs - 2+, Split Bath, Full on Ground Floor, Primary - Oversized Tub, Half on Ground Floor, Oversized Tub
Kitchen
Countertop - Granite, Exhaust Fan, Island, Pantry
Appliances
Cooktop - Gas, Dishwasher, Exhaust Fan, Microwave, Oven - Built-In, Refrigerator, Trash Compactor, Wine Refrigerator
Dining Room
Breakfast Bar, Breakfast Room, Formal Dining Room
Family Room
Separate Family Room
Fireplace
Family Room, Living Room, Primary Bedroom, Other Location, Two-Way
Flooring
Carpet, Hardwood, Marble, Tile
Laundry
In Utility Room
Cooling
Central Forced Air
Heating
Central Forced Air, Heating - 2+ Zones
Exterior Features
Roof
Other
Foundation
Concrete Perimeter and Slab
Pool
In Ground, Pool/Spa Combo
Style
Colonial
Parking, School, and Other Information
Garage/Parking
Attached Garage, Garage: 3 Car(s)
Elementary District
Redwood City Elementary
High School District
Sequoia Union High
Water
Public
HOA Fee
$1310
HOA Fee Frequency
Annually
Complex Amenities
Community Security Gate
Zoning
RH0000
Neighborhood: Around This Home
Neighborhood: Local Demographics
Market Trends Charts
18 Colton Ct is a Single Family Residence in Redwood City, CA 94062. This 6,600 square foot property sits on a 0.459 Acres Lot and features 5 bedrooms & 5 full and 1 partial bathrooms. It is currently priced at $4,900,000 and was built in 1994. This address can also be written as 18 Colton Ct, Redwood City, CA 94062.
©2024 MLSListings Inc. All rights reserved. All data, including all measurements and calculations of area, is obtained from various sources and has not been, and will not be, verified by broker or MLS. All information should be independently reviewed and verified for accuracy. Properties may or may not be listed by the office/agent presenting the information. Information provided is for personal, non-commercial use by the viewer and may not be redistributed without explicit authorization from MLSListings Inc.
Presently MLSListings.com displays Active, Contingent, Pending, and Recently Sold listings. Recently Sold listings are properties which were sold within the last three years. After that period listings are no longer displayed in MLSListings.com. Pending listings are properties under contract and no longer available for sale. Contingent listings are properties where there is an accepted offer, and seller may be seeking back-up offers. Active listings are available for sale.
This listing information is up-to-date as of February 06, 2024. For the most current information, please contact Laura Bertolacci, (650) 575-3822
