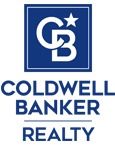600 Kingston Rd, Belmont, CA 94002
$3,200,000 Mortgage Calculator Sold on Feb 9, 2024 Single Family Residence
Property Details
About this Property
Enchanting Tudor-style estate nestled atop a private cul-de-sac with breathtaking Bay views. This meticulously remodeled gem masterfully blending vintage allure with contemporary luxury. Fine craftsmanship with gorgeous design elements, top quality finishes, vaulted exposed-beam ceilings, and exquisite molding. Sophisticated home office with rich wood paneling. A chef's kitchen boasts garden views, top-quality stainless appliances, shaker cabinets, and quartz counters. Elegant dining room with panoramic views. The main level includes a luxurious primary suite with a spa-inspired ensuite and garden access plus well-appointed secondary bedroom. Upstairs, a secluded suite. Additional spaces such as sunlit playroom, laundry area, and mud room. Ample storage with unfinished basement and walk-in attic. Outdoor living with brick & masonry hardscaping and gazebo amidst verdant landscaping, all against stunning panoramic views. Recent upgrades include new walkways, French drain systems, all-new fencing, all-new windows, upgraded electrical w/ added EV charger, new plumbing, gas lines, and sewer line. With close proximity to vibrant downtown shops, dining, and highly acclaimed Belmont Schools, this residence bridges the gap between a serene retreat and the dynamic Silicon Valley lifestyle.
MLS Listing Information
MLS #
ML81950769
MLS Source
MLSListings, Inc.
Interior Features
Bedrooms
Ground Floor Bedroom, Primary Suite/Retreat, Walk-in Closet, Primary Bedroom on Ground Floor, More than One Bedroom on Ground Floor, More than One Primary Bedroom
Bathrooms
Double Sinks, Primary - Stall Shower(s), Shower and Tub, Shower over Tub - 1, Updated Bath(s), Full on Ground Floor, Primary - Oversized Tub, Half on Ground Floor, Oversized Tub
Appliances
Dishwasher, Garbage Disposal, Hood Over Range, Ice Maker, Microwave, Oven Range, Oven Range - Built-In, Gas, Oven Range - Gas, Refrigerator, Washer/Dryer
Dining Room
Formal Dining Room
Family Room
Separate Family Room
Fireplace
Living Room, Other Location, Wood Burning
Flooring
Hardwood
Laundry
Inside
Cooling
Central Forced Air
Heating
Central Forced Air
Exterior Features
Roof
Composition, Shingle
Foundation
Concrete Perimeter
Style
Country English, Traditional, Tudor
Parking, School, and Other Information
Garage/Parking
Carport, Covered Parking, Electric Car Hookup, Electric Gate, Enclosed, Gate/Door Opener, Guest / Visitor Parking, Off-Street Parking, Room for Oversized Vehicle, Garage: 0 Car(s)
Elementary District
Belmont-Redwood Shores Elementary
High School District
Sequoia Union High
Sewer
Public Sewer
Water
Public
Zoning
R10010
Contact Information
Listing Agent
Kyle Sant
Coldwell Banker Realty
License #: 01960103
Phone: (650) 741-5953
Co-Listing Agent
Billy Mcnair
Coldwell Banker Realty
License #: 01343603
Phone: (650) 862-3266
Neighborhood: Around This Home
Neighborhood: Local Demographics
Market Trends Charts
600 Kingston Rd is a Single Family Residence in Belmont, CA 94002. This 2,280 square foot property sits on a 16,560 Sq Ft Lot and features 3 bedrooms & 2 full and 1 partial bathrooms. It is currently priced at $3,200,000 and was built in 1927. This address can also be written as 600 Kingston Rd, Belmont, CA 94002.
©2024 MLSListings Inc. All rights reserved. All data, including all measurements and calculations of area, is obtained from various sources and has not been, and will not be, verified by broker or MLS. All information should be independently reviewed and verified for accuracy. Properties may or may not be listed by the office/agent presenting the information. Information provided is for personal, non-commercial use by the viewer and may not be redistributed without explicit authorization from MLSListings Inc.
Presently MLSListings.com displays Active, Contingent, Pending, and Recently Sold listings. Recently Sold listings are properties which were sold within the last three years. After that period listings are no longer displayed in MLSListings.com. Pending listings are properties under contract and no longer available for sale. Contingent listings are properties where there is an accepted offer, and seller may be seeking back-up offers. Active listings are available for sale.
This listing information is up-to-date as of February 11, 2024. For the most current information, please contact Kyle Sant, (650) 741-5953

