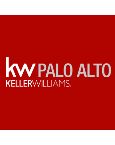2070 Waverley St, Palo Alto, CA 94301
$7,500,000 Mortgage Calculator Sold on Jan 31, 2024 Single Family Residence
Property Details
About this Property
Nestled in the heart of Old Palo Alto and located minutes from outstanding schools, Town & Country's shopping and dining, the California Ave promenade, and downtown University Ave, this beautiful and lushly landscaped corner-lot sets the stage for an extensively remodeled Modern Tudor that embodies the Californian lifestyle of indoor/outdoor living. Warmly accentuated by high ceilings, Monarch plank wood flooring, designer lighting, architectural finishes, and tall windows and French doors that stream natural light, this home was designed with an open-concept floor plan, allowing festivities to seamlessly transition from inside to the outdoors' wraparound, low-maintenance grounds. Primary suite, office, and mudroom are on the main level, while 3 additional bedrooms, including a 2nd master suite, and 2 baths are located on the 2nd level. With its sought-after location in a place known for its influential tech industry, this home benefits from proximity and quick access to public transportation, Stanford University, and convenient commute routes to the Silicon Valley!
Your path to home ownership starts here. Let us help you calculate your monthly costs.
MLS Listing Information
MLS #
ML81951109
MLS Source
MLSListings, Inc.
Interior Features
Bedrooms
Ground Floor Bedroom, Walk-in Closet, More than One Primary Bedroom
Bathrooms
Primary - Stall Shower(s), Shower and Tub, Tile, Oversized Tub
Kitchen
Countertop - Stone, Pantry
Appliances
Cooktop - Gas, Dishwasher, Freezer, Garbage Disposal, Microwave, Oven - Gas, Oven Range - Built-In, Gas, Refrigerator, Dryer, Washer
Dining Room
Breakfast Bar, Formal Dining Room
Family Room
No Family Room
Fireplace
Gas Starter
Flooring
Hardwood, Tile
Laundry
Inside, In Utility Room
Cooling
Ceiling Fan, Central Forced Air
Heating
Central Forced Air, Radiant Floors
Exterior Features
Roof
Metal
Foundation
Concrete Perimeter
Style
Contemporary, Custom, Tudor
Parking, School, and Other Information
Garage/Parking
Detached, Electric Car Hookup, Gate/Door Opener, Garage: 2 Car(s)
Elementary District
Palo Alto Unified
High School District
Palo Alto Unified
Sewer
Public Sewer
E.V. Hookup
Electric Vehicle Hookup Level 1 (120 volts)
Water
Public
Zoning
R1929
School Ratings
Nearby Schools
Neighborhood: Around This Home
Neighborhood: Local Demographics
Market Trends Charts
2070 Waverley St is a Single Family Residence in Palo Alto, CA 94301. This 2,900 square foot property sits on a 8,400 Sq Ft Lot and features 4 bedrooms & 4 full bathrooms. It is currently priced at $7,500,000 and was built in 1930. This address can also be written as 2070 Waverley St, Palo Alto, CA 94301.
©2024 MLSListings Inc. All rights reserved. All data, including all measurements and calculations of area, is obtained from various sources and has not been, and will not be, verified by broker or MLS. All information should be independently reviewed and verified for accuracy. Properties may or may not be listed by the office/agent presenting the information. Information provided is for personal, non-commercial use by the viewer and may not be redistributed without explicit authorization from MLSListings Inc.
Presently MLSListings.com displays Active, Contingent, Pending, and Recently Sold listings. Recently Sold listings are properties which were sold within the last three years. After that period listings are no longer displayed in MLSListings.com. Pending listings are properties under contract and no longer available for sale. Contingent listings are properties where there is an accepted offer, and seller may be seeking back-up offers. Active listings are available for sale.
This listing information is up-to-date as of January 31, 2024. For the most current information, please contact Sunny Dykwel, (650) 400-6960

