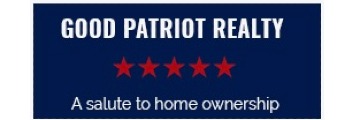2113 Heartland Ct, Hollister, CA 95023
$697,000 Mortgage Calculator Sold on Mar 8, 2024 Single Family Residence
Property Details
About this Property
Charming Seven Years Young Turn Key Contemporary - Don't miss this approx. 1,885 square foot turn-key 3 bedroom 2.5 bath home built in 2017. This contemporary home is low maintenance and features a warm wood like tile floor throughout the ground floor. The first floor also features a ground floor half bath, open concept kitchen/dining/living room combination, granite countertops, granite island, white subway tile backsplash, stainless steel appliances, gas stove, and walk-in pantry. Plantation shutters and blinds cover the dual pane windows in the family room along with a wall that is pre-wired for your entertainment needs. The upstairs features a primary bedroom suite retreat with on-suite bath, walk in closet, stone countertops, double sinks, stall shower and water closet. The second floor also features a full hall bath w/stone countertops, double sinks, shower over tub combo, laundry-utility room, and a bonus loft space w/another pre-wired wall for your entertainment needs along with more window coverings for your privacy. The two car garage includes a tankless water heater and access to your private side patio space. The community includes a children's play area and is within walking distance the high school. Don't miss this opportunity to own this turn key gem.
MLS Listing Information
MLS #
ML81951444
MLS Source
MLSListings, Inc.
Interior Features
Bedrooms
Primary Suite/Retreat, Walk-in Closet
Bathrooms
Double Sinks, Primary - Stall Shower(s), Shower over Tub - 1, Solid Surface, Stone, Half on Ground Floor
Kitchen
Countertop - Granite, Exhaust Fan, Island, Pantry
Appliances
Dishwasher, Exhaust Fan, Garbage Disposal, Ice Maker, Microwave, Oven Range - Gas, Refrigerator
Dining Room
Dining Area in Family Room, Eat in Kitchen
Family Room
Kitchen/Family Room Combo
Flooring
Carpet, Tile
Laundry
Hookup - Gas Dryer, Upper Floor, Inside, In Utility Room
Cooling
Central Forced Air
Heating
Central Forced Air - Gas
Exterior Features
Roof
Composition
Foundation
Slab, Reinforced Concrete
Style
Contemporary
Parking, School, and Other Information
Garage/Parking
Attached Garage, Guest / Visitor Parking, Garage: 2 Car(s)
Elementary District
Hollister
High School District
San Benito High
Sewer
Public Sewer
Water
Public
HOA Fee
$176
HOA Fee Frequency
Monthly
Complex Amenities
Playground
Zoning
R1
Neighborhood: Around This Home
Neighborhood: Local Demographics
Market Trends Charts
2113 Heartland Ct is a Single Family Residence in Hollister, CA 95023. This 1,885 square foot property sits on a 2,244 Sq Ft Lot and features 3 bedrooms & 2 full and 1 partial bathrooms. It is currently priced at $697,000 and was built in 2017. This address can also be written as 2113 Heartland Ct, Hollister, CA 95023.
©2025 MLSListings Inc. All rights reserved. All data, including all measurements and calculations of area, is obtained from various sources and has not been, and will not be, verified by broker or MLS. All information should be independently reviewed and verified for accuracy. Properties may or may not be listed by the office/agent presenting the information. Information provided is for personal, non-commercial use by the viewer and may not be redistributed without explicit authorization from MLSListings Inc.
Presently MLSListings.com displays Active, Contingent, Pending, and Recently Sold listings. Recently Sold listings are properties which were sold within the last three years. After that period listings are no longer displayed in MLSListings.com. Pending listings are properties under contract and no longer available for sale. Contingent listings are properties where there is an accepted offer, and seller may be seeking back-up offers. Active listings are available for sale.
This listing information is up-to-date as of March 08, 2024. For the most current information, please contact Stephen W. Theard, (408) 472-0817
