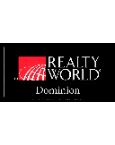1560 Bird Ave, San Jose, CA 95125
$2,625,000 Mortgage Calculator Sold on Mar 25, 2024 Single Family Residence
Property Details
About this Property
Discover the epitome of luxury living at our Open House this weekend Saturday and Sunday from 1-5 PM on Feb 17th, Feb 18th, and Feb 24th. Nestled in the upscale and enchanting Willow Glen Neighborhood, this stunning home offers the perfect blend of elegance and comfort. Just moments away from Downtown Willow Glen, you'll find yourself within walking distance of fine dining, shopping, schools, and parks. Immerse yourself in the sophisticated redesign and renovation crafted by a European designer, boasting a spacious lot. Indulge in culinary delights with a top-of-the-line Cafe gas stove and Jenair fridge set against exquisite marble countertops in the chef's kitchen. Luxurious baths feature Euro tile, stylish glass doors, and Toto toilets with Lotus smart hygiene seats. The large formal living room is bathed in sunlight, complemented by a modern e-fireplace and new dual pane windows over hardwood flooring. Experience ultimate comfort with new Dual Zone HVAC central heating controlled by a Nest thermostat, a Whirlpool washer/dryer, and an integrated Tesla wall charger in the 2-car garage. This property is a true gem, a rare find in a sought-after location. Don't miss your chance schedule your viewing today! Your dream home awaits!
MLS Listing Information
MLS #
ML81953763
MLS Source
MLSListings, Inc.
Interior Features
Bedrooms
Ground Floor Bedroom, Primary Suite/Retreat, Walk-in Closet
Kitchen
Countertop - Marble
Appliances
Cooktop - Gas, Dishwasher, Garbage Disposal, Ice Maker, Microwave, Oven - Built-In, Oven - Electric, Refrigerator, Wine Refrigerator, Washer, Washer/Dryer
Dining Room
Breakfast Room, Dining Area, Dining Area in Living Room, Formal Dining Room
Family Room
Separate Family Room
Fireplace
Family Room, Living Room
Flooring
Carpet, Hardwood, Tile
Laundry
Inside, In Utility Room
Cooling
Central Forced Air, Multi-Zone
Heating
Central Forced Air
Exterior Features
Roof
Tile
Foundation
Concrete Perimeter, Pillar/Post/Pier, Raised, Slab
Style
Modern/High Tech, Traditional
Parking, School, and Other Information
Garage/Parking
Attached Garage, Electric Car Hookup, On Street, Parking Area, Tandem Parking, Garage: 2 Car(s)
Elementary District
San Jose Unified
High School District
San Jose Unified
Sewer
Public Sewer
E.V. Hookup
Electric Vehicle Hookup Level 2 (240 volts)
Water
Public
Zoning
R1
Neighborhood: Around This Home
Neighborhood: Local Demographics
Market Trends Charts
1560 Bird Ave is a Single Family Residence in San Jose, CA 95125. This 3,070 square foot property sits on a 8,276 Sq Ft Lot and features 4 bedrooms & 3 full bathrooms. It is currently priced at $2,625,000 and was built in 1990. This address can also be written as 1560 Bird Ave, San Jose, CA 95125.
©2025 MLSListings Inc. All rights reserved. All data, including all measurements and calculations of area, is obtained from various sources and has not been, and will not be, verified by broker or MLS. All information should be independently reviewed and verified for accuracy. Properties may or may not be listed by the office/agent presenting the information. Information provided is for personal, non-commercial use by the viewer and may not be redistributed without explicit authorization from MLSListings Inc.
Presently MLSListings.com displays Active, Contingent, Pending, and Recently Sold listings. Recently Sold listings are properties which were sold within the last three years. After that period listings are no longer displayed in MLSListings.com. Pending listings are properties under contract and no longer available for sale. Contingent listings are properties where there is an accepted offer, and seller may be seeking back-up offers. Active listings are available for sale.
This listing information is up-to-date as of March 28, 2024. For the most current information, please contact Gene Au, (510) 852-9898
