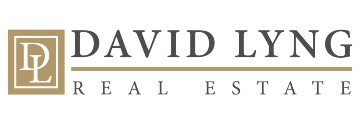6 Oak Rd, Santa Cruz, CA 95060
$2,045,000 Mortgage Calculator Sold on Mar 25, 2024 Single Family Residence
Property Details
About this Property
Discover an exceptional opportunity to own a charming residence in the lovely Pasatiempo neighborhood, known for its prestigious golf course, tennis courts, and community pool. This single-level 3-bedroom, 2-bath home boasts newly refinished hardwood floors throughout. Enter a spacious living room with vaulted ceilings, providing an airy atmosphere. The family room, with a fireplace, invites relaxation. An updated kitchen features a slate backsplash and a charming breakfast nook overlooking an enchanting garden. The primary bedroom is a private retreat with access to the back deck, a freestanding gas stove, a large elegant bath, and expansive closets. Two additional comfortable bedrooms and a full bath offer space for family or guests. A private office with a separate entrance and garden view enhances versatility. The indoor laundry room and large attached garage add practical convenience. Updates include zoned heating and air conditioning, a high-efficiency heat pump, mini-split, and solar electric panels. Outdoors is a gardener's delight with native plants, low-water landscaping, and a flower-draped pergola. Front and rear redwood decks provide spaces for outdoor gatherings. Enjoy the allure of a desirable neighborhood with the comfort of a meticulously maintained property.
MLS Listing Information
MLS #
ML81954298
MLS Source
MLSListings, Inc.
Interior Features
Bedrooms
Primary Suite/Retreat, Walk-in Closet, Primary Bedroom on Ground Floor, More than One Bedroom on Ground Floor
Bathrooms
Double Sinks, Jack and Jill, Primary - Stall Shower(s), Shower and Tub, Skylight, Stall Shower - 2+, Full on Ground Floor, Primary - Oversized Tub, Oversized Tub
Kitchen
Countertop - Stone, Exhaust Fan
Appliances
Dishwasher, Exhaust Fan, Oven Range - Gas, Refrigerator, Washer/Dryer
Dining Room
Breakfast Room, Dining Area in Living Room
Family Room
Separate Family Room
Fireplace
Gas Burning, Gas Log, Living Room, Primary Bedroom, Other Location
Flooring
Carpet, Tile, Vinyl/Linoleum, Wood
Laundry
Inside, In Utility Room
Cooling
Central Forced Air, Whole House Fan
Heating
Forced Air, Heat Pump
Exterior Features
Roof
Composition
Foundation
Concrete Perimeter, Concrete Perimeter and Slab
Pool
Community Facility
Style
Traditional
Parking, School, and Other Information
Garage/Parking
Attached Garage, Garage: 2 Car(s)
Elementary District
Scotts Valley Unified
High School District
Scotts Valley Unified
Water
Public
HOA Fee
$2090
HOA Fee Frequency
Annually
Complex Amenities
Community Pool, Golf Course
Zoning
R-1-20
Neighborhood: Around This Home
Neighborhood: Local Demographics
Market Trends Charts
6 Oak Rd is a Single Family Residence in Santa Cruz, CA 95060. This 2,326 square foot property sits on a 0.411 Acres Lot and features 3 bedrooms & 2 full bathrooms. It is currently priced at $2,045,000 and was built in 1960. This address can also be written as 6 Oak Rd, Santa Cruz, CA 95060.
©2024 MLSListings Inc. All rights reserved. All data, including all measurements and calculations of area, is obtained from various sources and has not been, and will not be, verified by broker or MLS. All information should be independently reviewed and verified for accuracy. Properties may or may not be listed by the office/agent presenting the information. Information provided is for personal, non-commercial use by the viewer and may not be redistributed without explicit authorization from MLSListings Inc.
Presently MLSListings.com displays Active, Contingent, Pending, and Recently Sold listings. Recently Sold listings are properties which were sold within the last three years. After that period listings are no longer displayed in MLSListings.com. Pending listings are properties under contract and no longer available for sale. Contingent listings are properties where there is an accepted offer, and seller may be seeking back-up offers. Active listings are available for sale.
This listing information is up-to-date as of November 27, 2024. For the most current information, please contact Diane Molnar, (831) 234-0315
