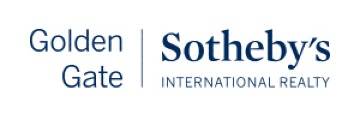40 Crescent Dr, Palo Alto, CA 94301
$8,300,000 Mortgage Calculator Sold on May 13, 2024 Single Family Residence
Property Details
About this Property
This meticulously updated Spanish-style home is the epitome of luxury living, featuring rich hardwood floors, bespoke cabinetry, high-end finishes, and exquisite architectural details throughout. The living room features a grand fireplace and exposed beamed ceiling. A gracious dining room opens to the patio, encouraging indoor/outdoor entertaining. The gourmet kitchen, a chef's delight, boasts sleek soapstone countertops, complemented by a premium selection of Miele and Sub-Zero appliances. An en-suite bedroom on the main level is ideal for guests or use as an elegant home office. Ascend to the upper level to find the luxurious primary suite with a spa-inspired bathroom. There are four additional bedrooms upstairs, each providing access to a charming wrap-around balcony. Adding to the allure, the owner has artfully restored the period baths, marrying new materials with the original aesthetic to preserve the home's historical essence. The backyard is a true oasis, offering diverse living/dining areas, a glistening pool, water fountain, sport court, and lush landscaping. Located in the coveted Crescent Park neighborhood of Palo Alto, this residence delivers an unparalleled lifestyle of peace, sophistication & convenience. Close to downtown Palo Alto and easy access to Hwy 101.
MLS Listing Information
MLS #
ML81955046
MLS Source
MLSListings, Inc.
Interior Features
Bedrooms
Ground Floor Bedroom, Primary Suite/Retreat, Walk-in Closet
Bathrooms
Double Sinks, Shower and Tub, Stall Shower - 2+, Tile, Updated Bath(s), Full on Ground Floor
Kitchen
Countertop - Stone, Island, Pantry
Appliances
Cooktop - Gas, Washer/Dryer
Dining Room
Formal Dining Room
Family Room
Separate Family Room
Fireplace
Gas Starter, Living Room, Wood Burning
Flooring
Hardwood, Tile
Laundry
Upper Floor
Cooling
None
Heating
Central Forced Air - Gas, Radiant
Exterior Features
Roof
Tile
Foundation
Concrete Perimeter and Slab
Pool
Heated
Parking, School, and Other Information
Garage/Parking
Attached Garage, Off-Street Parking, Garage: 2 Car(s)
Elementary District
Palo Alto Unified
High School District
Palo Alto Unified
Sewer
Public Sewer
E.V. Hookup
Electric Vehicle Hookup Level 2 (240 volts)
Water
Public
Zoning
R1929
Neighborhood: Around This Home
Neighborhood: Local Demographics
Market Trends Charts
40 Crescent Dr is a Single Family Residence in Palo Alto, CA 94301. This 4,898 square foot property sits on a 0.39 Acres Lot and features 6 bedrooms & 4 full and 2 partial bathrooms. It is currently priced at $8,300,000 and was built in 1936. This address can also be written as 40 Crescent Dr, Palo Alto, CA 94301.
©2024 MLSListings Inc. All rights reserved. All data, including all measurements and calculations of area, is obtained from various sources and has not been, and will not be, verified by broker or MLS. All information should be independently reviewed and verified for accuracy. Properties may or may not be listed by the office/agent presenting the information. Information provided is for personal, non-commercial use by the viewer and may not be redistributed without explicit authorization from MLSListings Inc.
Presently MLSListings.com displays Active, Contingent, Pending, and Recently Sold listings. Recently Sold listings are properties which were sold within the last three years. After that period listings are no longer displayed in MLSListings.com. Pending listings are properties under contract and no longer available for sale. Contingent listings are properties where there is an accepted offer, and seller may be seeking back-up offers. Active listings are available for sale.
This listing information is up-to-date as of November 12, 2024. For the most current information, please contact The Dreyfus Group, (650) 485-3476

