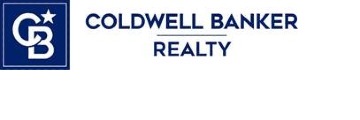16750 San Dimas Ln, Morgan Hill, CA 95037
$1,290,000 Mortgage Calculator Sold on Mar 29, 2024 Single Family Residence
Property Details
About this Property
Today's Open House is Cancelled. If you're tired of touring old fixer uppers at this price, then this stunning 10 year old home may be exactly what you're looking for! The curb appeal is an A+, as you're greeted by stucco exterior with stone accents & beautiful trim. Inside you'll find a flowing & efficient floor plan with a bedroom & full bath on the ground floor. The kitchen offers quartz counters with white cabinetry, stainless appliances, stunning full height backsplash, built-in sitting bench plus a large walk-in pantry. The island has a breakfast bar & sink with RO filtration, and it's sure to be the centerpiece for gatherings. High ceilings, recessed lighting and plenty of dual pane windows will keep things light & bright inside. You'll also find beautiful tile flooring, paneled doors, crown molding, central AC, Nest thermostats & a tankless water heater. Both upstairs bedrooms have their own private baths, & there's a large walk-in closet in the primary bedroom. The luxurious master bath has a soaking tub, dual sinks & a stall shower with glass surround. The laundry room comes with an LG washer/dryer set plus a sink & lots of cabinets. And the fenced backyard is the ideal retreat after work, featuring stamped concrete, a redwood pergola & lots of room for entertaining!
MLS Listing Information
MLS #
ML81955053
MLS Source
MLSListings, Inc.
Interior Features
Bedrooms
Ground Floor Bedroom, Walk-in Closet, More than One Primary Bedroom
Bathrooms
Double Sinks, Primary - Stall Shower(s), Shower and Tub, Shower over Tub - 1, Stall Shower, Stall Shower - 2+, Full on Ground Floor, Primary - Oversized Tub
Kitchen
Island with Sink, Pantry
Appliances
Cooktop - Gas, Dishwasher, Garbage Disposal, Hood Over Range, Microwave, Oven - Built-In, Oven - Electric, Refrigerator, Washer/Dryer
Dining Room
Breakfast Bar, Dining Area in Living Room, Eat in Kitchen, No Formal Dining Room
Family Room
No Family Room
Flooring
Carpet, Laminate, Tile
Laundry
Hookup - Gas Dryer, Tub / Sink, Upper Floor, Inside
Cooling
Central Forced Air
Heating
Central Forced Air
Exterior Features
Roof
Composition
Foundation
Slab
Parking, School, and Other Information
Garage/Parking
Detached, Guest / Visitor Parking, Garage: 2 Car(s)
Elementary District
Morgan Hill Unified
High School District
Morgan Hill Unified
Sewer
Public Sewer
Water
Public
HOA Fee
$142
HOA Fee Frequency
Monthly
Zoning
A125
Neighborhood: Around This Home
Neighborhood: Local Demographics
Market Trends Charts
16750 San Dimas Ln is a Single Family Residence in Morgan Hill, CA 95037. This 2,236 square foot property sits on a 4,998 Sq Ft Lot and features 3 bedrooms & 3 full bathrooms. It is currently priced at $1,290,000 and was built in 2014. This address can also be written as 16750 San Dimas Ln, Morgan Hill, CA 95037.
©2024 MLSListings Inc. All rights reserved. All data, including all measurements and calculations of area, is obtained from various sources and has not been, and will not be, verified by broker or MLS. All information should be independently reviewed and verified for accuracy. Properties may or may not be listed by the office/agent presenting the information. Information provided is for personal, non-commercial use by the viewer and may not be redistributed without explicit authorization from MLSListings Inc.
Presently MLSListings.com displays Active, Contingent, Pending, and Recently Sold listings. Recently Sold listings are properties which were sold within the last three years. After that period listings are no longer displayed in MLSListings.com. Pending listings are properties under contract and no longer available for sale. Contingent listings are properties where there is an accepted offer, and seller may be seeking back-up offers. Active listings are available for sale.
This listing information is up-to-date as of March 29, 2024. For the most current information, please contact David Frazer, (408) 930-2673
