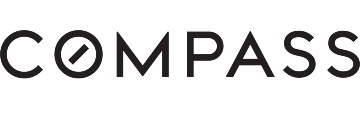135 Roblar Ave, Hillsborough, CA 94010
$3,907,000 Mortgage Calculator Sold on Mar 19, 2024 Single Family Residence
Property Details
About this Property
This circa 1973 gem, never before available, seamlessly blends the eclectic modern style with a Tahoe-inspired ambiance. Wood-paneled cathedral ceilings in the living room, foyer, and primary suite exude the rustic flair of an alpine retreat. The abundance of natural light is complemented by newly painted interiors in a soft neutral palette, along with coordinating new carpet and high-end luxury vinyl floors. Fireplaces are a signature of the home in the living room, family room, and primary suite, each adorned overhead with wood paneling. Fitting for this Lower Hillsborough neighborhood, renowned for estate properties, the homes entrance is set back from the street and marked by a gated circular driveway. The two-story floor plan is spacious and traditionally arranged, with all entertaining areas, on the main level. Upstairs, there is an open lounge/office area just before the bridgewalk leading to three bedrooms. The primary suite includes a private balcony and ladder-accessed loft, perfect for an office. Fresh air living awaits outside with a fully enclosed yard with a large deck and level space for play and gardening. Access to excellent Hillsborough schools and downtown shops and restaurants just a mile away, make this an outstanding opportunity for a new generation to come.
MLS Listing Information
MLS #
ML81955075
MLS Source
MLSListings, Inc.
Interior Features
Bedrooms
Primary Suite/Retreat
Bathrooms
Double Sinks, Shower over Tub - 1, Stall Shower, Half on Ground Floor
Kitchen
Countertop - Tile
Appliances
Cooktop - Gas, Dishwasher, Garbage Disposal, Microwave, Oven Range, Refrigerator, Trash Compactor, Dryer, Washer
Dining Room
Breakfast Bar, Dining Area
Family Room
Kitchen/Family Room Combo
Fireplace
Wood Burning
Flooring
Carpet, Tile, Vinyl/Linoleum
Cooling
None
Heating
Central Forced Air - Gas, Forced Air, Gas
Exterior Features
Roof
Composition, Shingle
Foundation
Concrete Perimeter
Parking, School, and Other Information
Garage/Parking
Attached Garage, Garage: 2 Car(s)
Elementary District
Hillsborough City Elementary
High School District
San Mateo Union High
Sewer
Public Sewer
Water
Public
Zoning
R10025
Contact Information
Listing Agent
Emma Elfving
Compass
License #: 01870848
Phone: (650) 773-5115
Co-Listing Agent
Erik Elfving
Compass
License #: 01874451
Phone: (650) 773-5836
Neighborhood: Around This Home
Neighborhood: Local Demographics
Market Trends Charts
135 Roblar Ave is a Single Family Residence in Hillsborough, CA 94010. This 2,860 square foot property sits on a 0.26 Acres Lot and features 3 bedrooms & 2 full and 1 partial bathrooms. It is currently priced at $3,907,000 and was built in 1973. This address can also be written as 135 Roblar Ave, Hillsborough, CA 94010.
©2024 MLSListings Inc. All rights reserved. All data, including all measurements and calculations of area, is obtained from various sources and has not been, and will not be, verified by broker or MLS. All information should be independently reviewed and verified for accuracy. Properties may or may not be listed by the office/agent presenting the information. Information provided is for personal, non-commercial use by the viewer and may not be redistributed without explicit authorization from MLSListings Inc.
Presently MLSListings.com displays Active, Contingent, Pending, and Recently Sold listings. Recently Sold listings are properties which were sold within the last three years. After that period listings are no longer displayed in MLSListings.com. Pending listings are properties under contract and no longer available for sale. Contingent listings are properties where there is an accepted offer, and seller may be seeking back-up offers. Active listings are available for sale.
This listing information is up-to-date as of March 21, 2024. For the most current information, please contact Emma Elfving, (650) 773-5115
