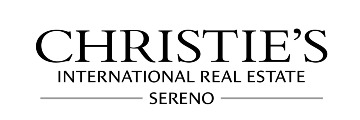7939 Belknap Dr, Cupertino, CA 95014
$3,000,000 Mortgage Calculator Sold on Apr 11, 2024 Single Family Residence
Property Details
About this Property
This charming single story home features a sun-filled layout. Located in the highly coveted Lincoln, Kennedy and Monta Vista school districts. A professionally landscaped front yard with a welcoming covered, stamped concrete walkway. The front door is elegantly flanked by stained glass sidelights. As you step inside, you are greeted by the formal tiled entry that seamlessly transitions into the kitchen and living room. The spacious living room features a brick fireplace, adding a cozy, inviting ambiance and lovely views of the rear yard. The great room concept of this home boasts a sunny, updated eat-in kitchen complete with an island and ample cabinets, perfect for cooking and gatherings. Adjacent the kitchen is a large formal dining area opening to the back yard. The adjoining comfortable step-down family/game room is complete with vaulted ceilings, skylight and ceiling fan. Freshly painted interior. Enjoy rich oak, tile, and dowel planked flooring. Step out to the private backyard offering a gazebo, roomy deck and fenced garden/aviary, providing a relaxing, peaceful atmosphere. Highly energy-efficient: featuring solar power, tankless water heater, new attic insulation and dual paned windows. The attached garage is light-filled with clear story windows, new paint & epoxy floor
MLS Listing Information
MLS #
ML81957285
MLS Source
MLSListings, Inc.
Interior Features
Bedrooms
Ground Floor Bedroom, Primary Bedroom on Ground Floor
Bathrooms
Marble, Primary - Stall Shower(s), Shower over Tub - 1
Kitchen
220 Volt Outlet, Countertop - Granite, Exhaust Fan, Island, Pantry
Appliances
Cooktop - Electric, Dishwasher, Exhaust Fan, Garbage Disposal, Ice Maker, Microwave, Oven - Electric, Oven - Self Cleaning, Refrigerator, Water Softener
Dining Room
Eat in Kitchen, Formal Dining Room
Family Room
Separate Family Room
Fireplace
Gas Log, Gas Starter, Living Room
Flooring
Hardwood, Laminate, Other, Tile, Vinyl/Linoleum
Laundry
Inside, In Utility Room
Cooling
Ceiling Fan
Heating
Central Forced Air - Gas
Exterior Features
Roof
Metal, Shingle
Foundation
Concrete Perimeter and Slab
Style
Ranch
Parking, School, and Other Information
Garage/Parking
Attached Garage, Off-Street Parking, On Street, Garage: 2 Car(s)
Elementary District
Cupertino Union
High School District
Fremont Union High
Sewer
Public Sewer
Water
Public
Zoning
R1B6
Neighborhood: Around This Home
Neighborhood: Local Demographics
Market Trends Charts
7939 Belknap Dr is a Single Family Residence in Cupertino, CA 95014. This 1,826 square foot property sits on a 7,062 Sq Ft Lot and features 3 bedrooms & 2 full bathrooms. It is currently priced at $3,000,000 and was built in 1963. This address can also be written as 7939 Belknap Dr, Cupertino, CA 95014.
©2024 MLSListings Inc. All rights reserved. All data, including all measurements and calculations of area, is obtained from various sources and has not been, and will not be, verified by broker or MLS. All information should be independently reviewed and verified for accuracy. Properties may or may not be listed by the office/agent presenting the information. Information provided is for personal, non-commercial use by the viewer and may not be redistributed without explicit authorization from MLSListings Inc.
Presently MLSListings.com displays Active, Contingent, Pending, and Recently Sold listings. Recently Sold listings are properties which were sold within the last three years. After that period listings are no longer displayed in MLSListings.com. Pending listings are properties under contract and no longer available for sale. Contingent listings are properties where there is an accepted offer, and seller may be seeking back-up offers. Active listings are available for sale.
This listing information is up-to-date as of April 11, 2024. For the most current information, please contact Vicki Leisses, (408) 605-3621

