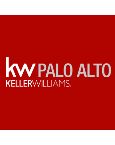795 Helena Dr, Sunnyvale, CA 94087
$3,450,000 Mortgage Calculator Sold on Apr 8, 2024 Single Family Residence
Property Details
About this Property
Welcome to this recently remodeled West Valley ranch home offering 4 bedrooms & 2 baths in a spacious 1,768 sq. ft. Enter into the foyer with new tile floors that flow into the modern eat-in kitchen with quartz counters, stainless-steel appliances & recessed lighting. A new breakfast bar is open to the formal dining room with new chandelier offers flexible gathering spaces when entertaining or enjoying a casual meal. The large living room has a fireplace & large window to let in lots of natural light. The primary suite is private at the end of the hall & features 3 closets, built-in desk, sliding doors to the backyard & a remodeled bath with shower. 3 good-size secondary bedrooms share an updated hall bath. Numerous upgrades include newly refinished hardwood floors, designer lighting, fresh paint, new door hardware & a finished garage with epoxy floor. Relax on the covered front porch or the back patio overlooking the lawn & fruit trees. Perfectly situated, this home offers easy access to Highways 280 & 85 for commuting. Children attend excellent Cupertino Schools including West Valley Elementary & Homestead High. Enjoy tennis, baseball & a playground at Serra Park, mere minutes away. Move-in ready & in an amazing location, this home offers the optimal Silicon Valley lifestyle.
MLS Listing Information
MLS #
ML81957347
MLS Source
MLSListings, Inc.
Interior Features
Bedrooms
Primary Suite/Retreat
Bathrooms
Double Sinks, Primary - Stall Shower(s), Shower over Tub - 1, Solid Surface, Split Bath, Stall Shower, Tile, Tub, Updated Bath(s)
Kitchen
Exhaust Fan
Appliances
Cooktop - Electric, Dishwasher, Exhaust Fan, Garbage Disposal, Hood Over Range, Oven - Built-In, Refrigerator, Dryer, Washer
Dining Room
Breakfast Bar, Eat in Kitchen, Formal Dining Room
Family Room
No Family Room
Fireplace
Living Room
Flooring
Hardwood, Tile
Laundry
In Garage
Cooling
Central Forced Air
Heating
Central Forced Air - Gas, Fireplace
Exterior Features
Roof
Composition
Foundation
Concrete Perimeter and Slab
Style
Ranch
Parking, School, and Other Information
Garage/Parking
Attached Garage, Off-Street Parking, Garage: 2 Car(s)
Elementary District
Cupertino Union
High School District
Fremont Union High
Sewer
Public Sewer
Water
Public
Zoning
R1
Neighborhood: Around This Home
Neighborhood: Local Demographics
Market Trends Charts
795 Helena Dr is a Single Family Residence in Sunnyvale, CA 94087. This 1,768 square foot property sits on a 8,030 Sq Ft Lot and features 4 bedrooms & 2 full bathrooms. It is currently priced at $3,450,000 and was built in 1959. This address can also be written as 795 Helena Dr, Sunnyvale, CA 94087.
©2025 MLSListings Inc. All rights reserved. All data, including all measurements and calculations of area, is obtained from various sources and has not been, and will not be, verified by broker or MLS. All information should be independently reviewed and verified for accuracy. Properties may or may not be listed by the office/agent presenting the information. Information provided is for personal, non-commercial use by the viewer and may not be redistributed without explicit authorization from MLSListings Inc.
Presently MLSListings.com displays Active, Contingent, Pending, and Recently Sold listings. Recently Sold listings are properties which were sold within the last three years. After that period listings are no longer displayed in MLSListings.com. Pending listings are properties under contract and no longer available for sale. Contingent listings are properties where there is an accepted offer, and seller may be seeking back-up offers. Active listings are available for sale.
This listing information is up-to-date as of January 04, 2025. For the most current information, please contact Heng Seroff Group, (650) 690-2858

