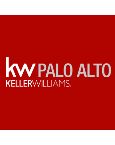38649 Oliver Way, Fremont, CA 94536
$2,524,500 Mortgage Calculator Sold on Apr 12, 2024 Single Family Residence
Property Details
About this Property
Move right into this fully renovated ranch home with 4 bedrooms plus den and 2 1/2 baths in over 2,500 sq. ft. sitting on an expansive 9,478 sq. ft. cul-de-sac lot in the scenic Canyon Heights neighborhood. Entering you will be greeted by a huge living room with quartz slab surround, vaulted ceilings, and sputnik chandelier. Next is the spacious formal dining room adjacent to the eat-in kitchen with new suite of stainless-steel appliances, quartz counters, recessed lighting, and plentiful cabinetry. The large family room has sliding doors out to the backyard. The impressive primary suite has vaulted ceilings, walk-in closet, and spacious bath. 3 bedrooms share a split hall bath with shower over tub. Both full baths as well as the 1/2 bath have new quartz counters. Other recent updates include refinished hardwood floors, fresh paint, and designer lighting. Savor beautiful views from the back patio of nearby Vargas Plateau Park with a multitude of trails and vistas to enjoy. Walk to Vallejo Mill Elementary. Easily commute only 1 minute to Mission Blvd. leading you to Highway 680 and only 6 minutes to BART offering stress-free travel to the City or down to Silicon Valley. Rarely will you find such a spacious and elegant home in an amazing location!
MLS Listing Information
MLS #
ML81957350
MLS Source
MLSListings, Inc.
Interior Features
Bedrooms
Primary Suite/Retreat, Walk-in Closet
Bathrooms
Double Sinks, Primary - Stall Shower(s), Shower over Tub - 1, Solid Surface, Stall Shower, Tile, Updated Bath(s)
Kitchen
Exhaust Fan, Hookups - Gas
Appliances
Dishwasher, Exhaust Fan, Garbage Disposal, Hood Over Range, Oven Range - Gas, Refrigerator
Dining Room
Eat in Kitchen, Formal Dining Room
Family Room
Separate Family Room
Fireplace
Living Room
Flooring
Hardwood, Tile
Laundry
Inside
Cooling
Central Forced Air
Heating
Central Forced Air - Gas, Fireplace
Exterior Features
Roof
Other
Foundation
Concrete Perimeter and Slab
Style
Traditional
Parking, School, and Other Information
Garage/Parking
Attached Garage, Covered Parking, Gate/Door Opener, Off-Street Parking, Garage: 3 Car(s)
Elementary District
Fremont Unified
High School District
Fremont Unified
Sewer
Public Sewer
Water
Public
Zoning
R-1-H(H-I)
Neighborhood: Around This Home
Neighborhood: Local Demographics
Market Trends Charts
38649 Oliver Way is a Single Family Residence in Fremont, CA 94536. This 2,578 square foot property sits on a 9,478 Sq Ft Lot and features 4 bedrooms & 2 full and 1 partial bathrooms. It is currently priced at $2,524,500 and was built in 1987. This address can also be written as 38649 Oliver Way, Fremont, CA 94536.
©2025 MLSListings Inc. All rights reserved. All data, including all measurements and calculations of area, is obtained from various sources and has not been, and will not be, verified by broker or MLS. All information should be independently reviewed and verified for accuracy. Properties may or may not be listed by the office/agent presenting the information. Information provided is for personal, non-commercial use by the viewer and may not be redistributed without explicit authorization from MLSListings Inc.
Presently MLSListings.com displays Active, Contingent, Pending, and Recently Sold listings. Recently Sold listings are properties which were sold within the last three years. After that period listings are no longer displayed in MLSListings.com. Pending listings are properties under contract and no longer available for sale. Contingent listings are properties where there is an accepted offer, and seller may be seeking back-up offers. Active listings are available for sale.
This listing information is up-to-date as of January 04, 2025. For the most current information, please contact Heng Seroff Group, (650) 690-2858

