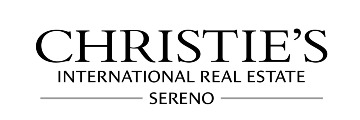142 Molly Way, Santa Cruz, CA 95065
$1,557,000 Mortgage Calculator Sold on Apr 15, 2024 Single Family Residence
Property Details
About this Property
Nestled along a quiet streetscape in the heart of the desirable Prospect Heights neighborhood, this well-maintained 3br, 2ba, 2300 sq ft single level ranch style home sits in the perfect banana belt location with lots of sunshine, excellent commute access, close proximity to shopping and services in Downtown and MidTown and easy walk to DeLaveaga Elementary and Harbor High schools. The generous single level floor plan offers excellent separation and lots of comfortable living space along with a number of flexible living options that can adapt to a variety lifestyles. Both a large living and dining room plus huge separate family room w/fireplace and bar entertainment area. Traditional indoor/outdoor living w/luxe central courtyard and built-in barbeque for casual dining, extended gatherings and peaceful relax r&r. Large light-filled kitchen has been fully refreshed w/solidstone counters, stainless appliances, custom cabinets and roomy eating space. Plus primary suite and 2 large bedrooms, recently remodeled bath, 2 car garage w/extra storage options, detached outdoor workshop w/water & power, fenced yard, lush garden beds, outdoor patio and sitting areas & excellent privacy.
MLS Listing Information
MLS #
ML81957684
MLS Source
MLSListings, Inc.
Interior Features
Bedrooms
Primary Bedroom on Ground Floor, More than One Bedroom on Ground Floor
Bathrooms
Double Sinks, Granite, Primary - Stall Shower(s), Shower over Tub - 1, Skylight, Tile, Updated Bath(s), Full on Ground Floor
Kitchen
Countertop - Solid Surface / Corian
Appliances
Dishwasher, Garbage Disposal, Hood Over Range, Oven Range - Gas, Refrigerator, Washer/Dryer
Dining Room
Breakfast Nook, Dining Area in Living Room, Eat in Kitchen
Family Room
Separate Family Room
Fireplace
Family Room, Gas Starter, Wood Burning
Flooring
Carpet, Hardwood, Laminate
Laundry
In Garage, Tub / Sink
Cooling
None
Heating
Central Forced Air - Gas
Exterior Features
Roof
Composition, Shingle
Foundation
Concrete Perimeter
Style
Ranch
Parking, School, and Other Information
Garage/Parking
Attached Garage, Garage: 2 Car(s)
High School District
Santa Cruz City High
Sewer
Public Sewer
Water
Public
Zoning
R-1
Neighborhood: Around This Home
Neighborhood: Local Demographics
Market Trends Charts
142 Molly Way is a Single Family Residence in Santa Cruz, CA 95065. This 2,274 square foot property sits on a 7,318 Sq Ft Lot and features 3 bedrooms & 2 full bathrooms. It is currently priced at $1,557,000 and was built in 1965. This address can also be written as 142 Molly Way, Santa Cruz, CA 95065.
©2024 MLSListings Inc. All rights reserved. All data, including all measurements and calculations of area, is obtained from various sources and has not been, and will not be, verified by broker or MLS. All information should be independently reviewed and verified for accuracy. Properties may or may not be listed by the office/agent presenting the information. Information provided is for personal, non-commercial use by the viewer and may not be redistributed without explicit authorization from MLSListings Inc.
Presently MLSListings.com displays Active, Contingent, Pending, and Recently Sold listings. Recently Sold listings are properties which were sold within the last three years. After that period listings are no longer displayed in MLSListings.com. Pending listings are properties under contract and no longer available for sale. Contingent listings are properties where there is an accepted offer, and seller may be seeking back-up offers. Active listings are available for sale.
This listing information is up-to-date as of November 27, 2024. For the most current information, please contact Brezsny Associates, (831) 588-8485

