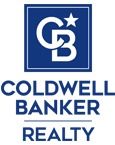33405 Pony Loop, Fremont, CA 94555
$2,670,000 Mortgage Calculator Sold on Apr 22, 2024 Single Family Residence
Property Details
About this Property
Welcome to the prestigious Patterson Ranch Community in Ardenwood! This rarely available luxury home offers modern living and convenience. Built in 2016, this 4-bedroom 3.5-bathroom 1-story home boasts 2600 sqft of living space with all 10 feet high ceilings, creating an airy and spacious atmosphere. The ideal layout includes two suites, perfect for extended family, and another Jack & Jill suite. The abundance of windows fills the home with natural light, complementing the open floor plan. Recessed lights throughout add to the contemporary feel. The kitchen is a chef's dream with a huge island, perfect for entertaining. The primary suite is a true retreat with two spacious walk-in closets, tile flooring, shower walls, and a large oval tub for relaxation. Other notable features include built-in bookshelves and storage cabinets, solar panels, tankless water heater, and a low-maintenance backyard that is perfect for enjoying the outdoors without the hassle of extensive upkeep. The location offers easy access to the Dumbarton Bridge, Meta HQ, park & trails, making it convenient for commuting and outdoor activities. The HOA manages the community clubhouse, urban farm, tennis & basketball courts, and children's playground, providing a resort-like living experience for residents.
MLS Listing Information
MLS #
ML81957807
MLS Source
MLSListings, Inc.
Interior Features
Kitchen
Countertop - Granite, Island
Appliances
Cooktop - Gas, Dishwasher, Garbage Disposal, Hood Over Range, Microwave, Oven - Built-In, Oven - Double, Refrigerator, Washer/Dryer
Dining Room
Breakfast Bar, Dining Area
Family Room
Kitchen/Family Room Combo
Fireplace
Gas Burning, Gas Starter
Flooring
Carpet, Tile
Laundry
Tub / Sink
Cooling
Central Forced Air
Heating
Central Forced Air, Fireplace, Solar and Gas
Exterior Features
Roof
Tile
Foundation
Slab
Parking, School, and Other Information
Garage/Parking
Attached Garage, Garage: 2 Car(s)
Elementary District
Fremont Unified
High School District
Fremont Unified
Sewer
Public Sewer
Water
Public
HOA Fee
$170
HOA Fee Frequency
Monthly
Complex Amenities
Club House, Door Person, Garden / Greenbelt/ Trails
Zoning
Planned Development Tract
Neighborhood: Around This Home
Neighborhood: Local Demographics
Market Trends Charts
33405 Pony Loop is a Single Family Residence in Fremont, CA 94555. This 2,596 square foot property sits on a 5,473 Sq Ft Lot and features 4 bedrooms & 3 full and 1 partial bathrooms. It is currently priced at $2,670,000 and was built in 2016. This address can also be written as 33405 Pony Loop, Fremont, CA 94555.
©2024 MLSListings Inc. All rights reserved. All data, including all measurements and calculations of area, is obtained from various sources and has not been, and will not be, verified by broker or MLS. All information should be independently reviewed and verified for accuracy. Properties may or may not be listed by the office/agent presenting the information. Information provided is for personal, non-commercial use by the viewer and may not be redistributed without explicit authorization from MLSListings Inc.
Presently MLSListings.com displays Active, Contingent, Pending, and Recently Sold listings. Recently Sold listings are properties which were sold within the last three years. After that period listings are no longer displayed in MLSListings.com. Pending listings are properties under contract and no longer available for sale. Contingent listings are properties where there is an accepted offer, and seller may be seeking back-up offers. Active listings are available for sale.
This listing information is up-to-date as of April 24, 2024. For the most current information, please contact Jessica Li, (415) 802-7190

