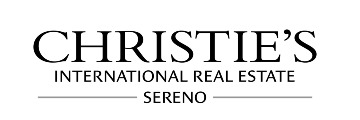1212 Yorkshire Dr, Cupertino, CA 95014
$3,366,000 Mortgage Calculator Sold on Apr 23, 2024 Single Family Residence
Property Details
About this Property
EXCEPTIONAL HOME INSIDE & OUT! Situated on a quiet tree-lined street, take in the foothill views as the curb appeal draws you in. Discover a functional floor plan with an updated interior and hardwood flooring throughout. The spacious & bright living room is anchored by a stone surround fireplace. The chef's kitchen features granite counters, sleek cabinetry, stainless appliances plus an informal eating area. The adjoining room can function as a formal dining area or a family room. The primary suite has a walk-in closet and a tastefully update bathroom with gorgeous tile work. Two other good-sized bedrooms share an updated full bath. A key feature of this home is the outdoor space. The drought-tolerant front yard comes with manicured landscaping and a paver patio. The backyard oasis is complete with a bubbling fountain, expertly crafted hardscape, greenery, and a hot tub. It is an amazing space for outdoor enjoyment and entertainment! There's even a courtyard between the house and the garage. Boasting access to top-rated schools - Lincoln Elementary, Kennedy Middle, Monta Vista High (buyers to verify), and top-rated private Tesallations School, this residence offers the perfect blend of comfort and convenience. Close to major employers and easy access to commute routes.
MLS Listing Information
MLS #
ML81958223
MLS Source
MLSListings, Inc.
Interior Features
Bedrooms
Walk-in Closet
Bathrooms
Granite, Primary - Stall Shower(s), Shower over Tub - 1, Updated Bath(s)
Kitchen
Countertop - Granite
Appliances
Cooktop - Gas, Dishwasher, Garbage Disposal, Hood Over Range, Microwave, Oven - Built-In, Refrigerator, Washer/Dryer
Dining Room
Eat in Kitchen, Formal Dining Room
Family Room
No Family Room
Fireplace
Gas Burning, Living Room
Flooring
Hardwood, Tile
Laundry
Inside
Cooling
Central Forced Air
Heating
Central Forced Air - Gas
Exterior Features
Roof
Composition
Foundation
Slab, Crawl Space
Parking, School, and Other Information
Garage/Parking
Detached, Garage: 2 Car(s)
Elementary District
Cupertino Union
High School District
Fremont Union High
Sewer
Public Sewer
Water
Public
Zoning
R1B6
Neighborhood: Around This Home
Neighborhood: Local Demographics
Market Trends Charts
1212 Yorkshire Dr is a Single Family Residence in Cupertino, CA 95014. This 1,598 square foot property sits on a 7,405 Sq Ft Lot and features 3 bedrooms & 2 full bathrooms. It is currently priced at $3,366,000 and was built in 1963. This address can also be written as 1212 Yorkshire Dr, Cupertino, CA 95014.
©2025 MLSListings Inc. All rights reserved. All data, including all measurements and calculations of area, is obtained from various sources and has not been, and will not be, verified by broker or MLS. All information should be independently reviewed and verified for accuracy. Properties may or may not be listed by the office/agent presenting the information. Information provided is for personal, non-commercial use by the viewer and may not be redistributed without explicit authorization from MLSListings Inc.
Presently MLSListings.com displays Active, Contingent, Pending, and Recently Sold listings. Recently Sold listings are properties which were sold within the last three years. After that period listings are no longer displayed in MLSListings.com. Pending listings are properties under contract and no longer available for sale. Contingent listings are properties where there is an accepted offer, and seller may be seeking back-up offers. Active listings are available for sale.
This listing information is up-to-date as of January 04, 2025. For the most current information, please contact Jane Shen, (408) 888-2645

