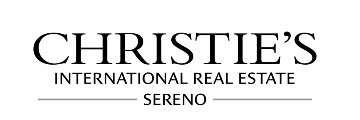Property Details
About this Property
This spacious, move-in ready townhouse condo in the former Del Monte Cannery boasts an open floor plan and a top-level en suite. The open-concept living and dining rooms offer stone composite floors and easy flow to the well-appointed kitchen with its quartz counters, white subway tile backsplash, KitchenAid refrigerator, Summit wine refrigerator, gas range, and pendant-topped breakfast bar. The primary bedroom features a walk-in closet, and a full en suite bathroom with a separate water closet, soaking tub, shower, and dual sink vanity. Two additional bedrooms (one on the top level and one on the main) have their own dedicated bathrooms. Ground floor features a bedroom/office, half bath, and laundry room with storage. Nest-controlled heat and AC. Attached two-car garage. Prime location in inner complex near greenbelt and dog park as well as midtown San Joses numerous shopping, dining, and entertainment options plus light rail, Caltrain, 280, and the airport. A turn-key must-see!
MLS Listing Information
MLS #
ML81958842
MLS Source
MLSListings, Inc.
Interior Features
Bedrooms
Ground Floor Bedroom, Primary Suite/Retreat, Walk-in Closet
Bathrooms
Double Sinks, Primary - Stall Shower(s), Shower and Tub, Showers over Tubs - 2+, Tile, Tub in Primary Bedroom, Primary - Oversized Tub, Half on Ground Floor
Appliances
Cooktop - Gas, Dishwasher, Microwave, Oven Range, Refrigerator, Wine Refrigerator, Washer/Dryer
Dining Room
Breakfast Bar, Dining Area, Dining Area in Living Room, Eat in Kitchen, No Formal Dining Room
Family Room
No Family Room
Flooring
Carpet, Other, Tile
Laundry
Inside, In Utility Room
Cooling
Ceiling Fan, Central Forced Air
Heating
Central Forced Air
Exterior Features
Roof
Concrete, Tile
Foundation
Slab
Parking, School, and Other Information
Garage/Parking
Attached Garage, Guest / Visitor Parking, Garage: 2 Car(s)
Elementary District
San Jose Unified
High School District
San Jose Unified
Water
Public
HOA Fee
$383
Complex Amenities
Garden / Greenbelt/ Trails, Putting Green
Zoning
M4
Contact Information
Listing Agent
Raymond Goni
Christie's International Real Estate Sereno
License #: 01888053
Phone: (408) 832-9121
Co-Listing Agent
Jackie Walker
Christie's International Real Estate Sereno
License #: 01334537
Phone: (408) 603-7001
Neighborhood: Around This Home
Neighborhood: Local Demographics
Market Trends Charts
365 Bautista Pl is a Townhouse in San Jose, CA 95126. This 1,930 square foot property sits on a – Sq Ft Lot and features 4 bedrooms & 3 full and 1 partial bathrooms. It is currently priced at $1,319,000 and was built in 2008. This address can also be written as 365 Bautista Pl, San Jose, CA 95126.
©2024 MLSListings Inc. All rights reserved. All data, including all measurements and calculations of area, is obtained from various sources and has not been, and will not be, verified by broker or MLS. All information should be independently reviewed and verified for accuracy. Properties may or may not be listed by the office/agent presenting the information. Information provided is for personal, non-commercial use by the viewer and may not be redistributed without explicit authorization from MLSListings Inc.
Presently MLSListings.com displays Active, Contingent, Pending, and Recently Sold listings. Recently Sold listings are properties which were sold within the last three years. After that period listings are no longer displayed in MLSListings.com. Pending listings are properties under contract and no longer available for sale. Contingent listings are properties where there is an accepted offer, and seller may be seeking back-up offers. Active listings are available for sale.
This listing information is up-to-date as of April 19, 2024. For the most current information, please contact Raymond Goni, (408) 832-9121

