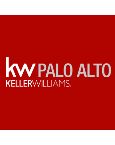Property Details
About this Property
*MOVE-IN Ready: Could be Your NEXT HOME feels like a Single-family HOME! *OUTDOOR Space: Enjoy the BACKYARD with a PATIO Setting Perfect for RELAXING/ENTERTAINING Friends and Family in Complete PRIVACY. *VIRTUAL HOME Experience: Explore the 3D walk-in tour, professional PHOTOS, and VIDEOs for an Immersive FEEL of being at HOME. *GREAT Room: The Spacious GREAT Room boasts VAULTED Ceilings, numerous DP windows, and Abundant NATUAL LIGHT throughout the HOME. *Modern KITCHEN: Equipped with SS Appliances and stunning QUARTZ Countertops. *Luxurious MASTER SUIT: Retreat the Beautiful MASTER SUIT Featuring a Walk-In closet *TRANQUIL Neighborhood: Nestled in a QUITE Neighborhood, offering PEACEFUL Living. *WOOD Flooring: Enjoy the Entire HOME Adorned with WOOD Flooring for a Sleek and Cohesive LOOK. *Convenient PARKING: Enjoy the Convenience of a FULLY FINISHED Attached 2-car Garage. *HOA Coverage: HOA covers amenities like a SWIMMING POOL, CLUBHOUSE, and MORE. *UPGRADED Features: Benefit from NEW Paint, Washer, Water SOFTENER, REVERSE OSMOSIS Drinking Water System, LED lights, Window Coverings, Water HEATER, Refrigerator, Heating, and MORE. *PRIME Location: This community is PERFECTLY situated near Freeways, Schools, Parks, SHOPPING Centers, Restaurants, Entertainment HUBS, and MORE.
MLS Listing Information
MLS #
ML81958942
MLS Source
MLSListings, Inc.
Interior Features
Bedrooms
Ground Floor Bedroom, Walk-in Closet, Primary Bedroom on Ground Floor, More than One Bedroom on Ground Floor
Bathrooms
Primary - Stall Shower(s), Other, Shower and Tub, Tub, Oversized Tub
Kitchen
Exhaust Fan, Other
Appliances
Dishwasher, Exhaust Fan, Freezer, Garbage Disposal, Microwave, Other, Oven - Electric, Oven Range - Electric, Refrigerator, Dryer, Washer
Dining Room
Breakfast Nook, Breakfast Room, Dining "L", Dining Area in Living Room
Family Room
Kitchen/Family Room Combo
Flooring
Laminate
Laundry
In Garage
Cooling
Window/Wall Unit
Heating
Baseboard
Exterior Features
Roof
Tile
Foundation
Slab
Pool
Cabana/Dressing Room, Community Facility, Heated
Style
Ranch
Parking, School, and Other Information
Garage/Parking
Attached Garage, Garage: 2 Car(s)
Elementary District
Oak Grove Elementary
High School District
East Side Union High
Sewer
Public Sewer
Water
Public
HOA Fee
$510
HOA Fee Frequency
Monthly
Complex Amenities
Club House, Community Pool, Other
Zoning
RM
Neighborhood: Around This Home
Neighborhood: Local Demographics
Market Trends Charts
4013 Gold Run is a Townhouse in San Jose, CA 95136. This 875 square foot property sits on a 1,470 Sq Ft Lot and features 2 bedrooms & 2 full bathrooms. It is currently priced at $792,000 and was built in 1973. This address can also be written as 4013 Gold Run, San Jose, CA 95136.
©2025 MLSListings Inc. All rights reserved. All data, including all measurements and calculations of area, is obtained from various sources and has not been, and will not be, verified by broker or MLS. All information should be independently reviewed and verified for accuracy. Properties may or may not be listed by the office/agent presenting the information. Information provided is for personal, non-commercial use by the viewer and may not be redistributed without explicit authorization from MLSListings Inc.
Presently MLSListings.com displays Active, Contingent, Pending, and Recently Sold listings. Recently Sold listings are properties which were sold within the last three years. After that period listings are no longer displayed in MLSListings.com. Pending listings are properties under contract and no longer available for sale. Contingent listings are properties where there is an accepted offer, and seller may be seeking back-up offers. Active listings are available for sale.
This listing information is up-to-date as of May 14, 2024. For the most current information, please contact Amar Realtor, (650) 686-2627

