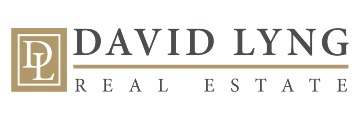540 Quigg Way, Boulder Creek, CA 95006
$919,000 Mortgage Calculator Sold on Apr 29, 2024 Single Family Residence
Property Details
About this Property
Feel the reminiscence of Tahoe as you drive up to a enchanting Chalet-style home. Ridgeview Estates neighborhood combines rustic charm w/ modern convenience and quick access to Saratoga, the Bay Area and Santa Cruz. When you arrive find abundant parking with a two-car garage, extra spaces on a sprawling 1.149-acre lot. Unparalleled privacy in surrounding redwoods and outdoor areas all create an idyllic sanctuary. Stunning home with over 1,500 SQ FT of living and bonus spaces for tranquility that meets convenience seamlessly. Rustic Elegance: Enjoy warm redwood accent walls. Two fireplaces create a cozy environment in open living/dining room. Wood beamed high ceilings, wood and slate flooring. Modern Conveniences: Upgraded kitchen- large island with granite counters, sunroom off kitchen, spa-like baths, dog door to outdoor deck. Primary suite on upper level. Work from home in downstairs large bonus room. Beautiful Grounds: Nature awaits... Spacious deck, Swim Spa w terraced entertainment decking, storage sheds and a guest cottage. There is so much more... While the residence offers a retreat from city life, it doesn't compromise access leading to Big Basin, Silicon Valley, Downtown Boulder Creek, Scotts Valley & Santa Cruz. This property is one to not miss!
MLS Listing Information
MLS #
ML81959725
MLS Source
MLSListings, Inc.
Interior Features
Bedrooms
Primary Suite/Retreat, Walk-in Closet
Bathrooms
Double Sinks, Primary - Stall Shower(s), Shower over Tub - 1, Tile, Updated Bath(s)
Kitchen
Countertop - Granite, Hookups - Gas, Island
Appliances
Cooktop - Gas, Dishwasher, Freezer, Garbage Disposal, Ice Maker, Microwave, Oven - Gas, Oven - Self Cleaning, Oven Range - Built-In, Gas, Refrigerator, Washer/Dryer, Water Softener
Dining Room
Breakfast Room, Dining Bar, Eat in Kitchen, No Formal Dining Room
Family Room
Kitchen/Family Room Combo
Fireplace
Pellet Stove, Wood Burning, Wood Stove
Flooring
Hardwood, Slate
Laundry
Tub / Sink, Inside
Cooling
Central Forced Air
Heating
Central Forced Air, Fireplace, Propane, Stove - Pellet, Stove - Wood
Exterior Features
Roof
Composition
Foundation
Concrete Perimeter, Reinforced Concrete
Parking, School, and Other Information
Garage/Parking
Attached Garage, Carport, Guest / Visitor Parking, Room for Oversized Vehicle, Garage: 2 Car(s)
Elementary District
San Lorenzo Valley Unified
High School District
San Lorenzo Valley Unified
Sewer
Septic Tank
Water
Shared Well
HOA Fee
$2300
HOA Fee Frequency
Annually
Zoning
RA
Contact Information
Listing Agent
Victoria Sarsfield
David Lyng Real Estate
License #: 01475936
Phone: (831) 206-1354
Co-Listing Agent
Vicki Malandra
David Lyng Real Estate
License #: 00548915
Phone: (831) 818-2337
Neighborhood: Around This Home
Neighborhood: Local Demographics
Market Trends Charts
540 Quigg Way is a Single Family Residence in Boulder Creek, CA 95006. This 1,496 square foot property sits on a 1.149 Acres Lot and features 3 bedrooms & 2 full bathrooms. It is currently priced at $919,000 and was built in 1978. This address can also be written as 540 Quigg Way, Boulder Creek, CA 95006.
©2024 MLSListings Inc. All rights reserved. All data, including all measurements and calculations of area, is obtained from various sources and has not been, and will not be, verified by broker or MLS. All information should be independently reviewed and verified for accuracy. Properties may or may not be listed by the office/agent presenting the information. Information provided is for personal, non-commercial use by the viewer and may not be redistributed without explicit authorization from MLSListings Inc.
Presently MLSListings.com displays Active, Contingent, Pending, and Recently Sold listings. Recently Sold listings are properties which were sold within the last three years. After that period listings are no longer displayed in MLSListings.com. Pending listings are properties under contract and no longer available for sale. Contingent listings are properties where there is an accepted offer, and seller may be seeking back-up offers. Active listings are available for sale.
This listing information is up-to-date as of November 27, 2024. For the most current information, please contact Victoria Sarsfield, (831) 206-1354

