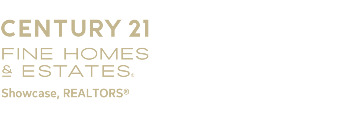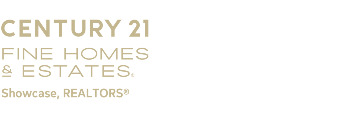621 Lakeview Dr, Felton, CA 95018
$1,100,000 Mortgage Calculator Sold on Apr 26, 2024 Single Family Residence
Property Details
About this Property
Imagine living in the Santa Cruz Mountains minutes from Highway 17, in a picturesque mountain chalet-styled home, all remodeled with the finest of materials. Need a home office/art studio with high-speed internet, it has that. There are energy-saving features: tankless hot water heater, two ceiling fans, wood-burning stove, newer efficient furnace with automatic thermostat. There is a Generac generator for all house power with automatic transfer for power no matter what the weather. House water softener & filtration system and kitchen has extra reverse osmosis system. Surrounded by a canopy of colorful Japanese maples & Redwoods, beautiful flowers & shrubs, relax on the deck while listening to the sounds of a babbling stream & the Pacific wrens. Grow your own veggies in the large organic garden space with automatic drip sprinklers. Walk the path to the lake, a summertime favorite of the Forest Lakes residents. Perfect floor plan with a private primary suite on the main floor & 2bedrooms, bath & loft upstairs with custom built-in bookcases. Must see!
MLS Listing Information
MLS #
ML81959761
MLS Source
MLSListings, Inc.
Interior Features
Bedrooms
Ground Floor Bedroom, Walk-in Closet, Primary Bedroom on Ground Floor
Bathrooms
Marble, Shower and Tub, Tile, Tub in Primary Bedroom, Updated Bath(s), Full on Ground Floor, Oversized Tub
Kitchen
220 Volt Outlet, Countertop - Marble
Appliances
Microwave, Other, Oven Range - Electric, Refrigerator, Washer/Dryer, Water Softener
Dining Room
Breakfast Bar, Dining "L", No Formal Dining Room
Family Room
No Family Room
Fireplace
Free Standing, Living Room, Wood Stove
Flooring
Hardwood, Tile, Travertine
Laundry
Other, Inside
Cooling
None
Heating
Central Forced Air - Gas, Stove - Wood
Exterior Features
Roof
Composition
Foundation
Concrete Perimeter
Pool
Community Facility, None
Style
Chalet, Traditional
Parking, School, and Other Information
Garage/Parking
Carport, Tandem Parking, Garage: 0 Car(s)
Elementary District
San Lorenzo Valley Unified
High School District
San Lorenzo Valley Unified
Sewer
Septic Tank
HOA Fee
$2521
HOA Fee Frequency
Annually
Complex Amenities
Community Pool, Playground
Zoning
R-1-15
Contact Information
Listing Agent
Kathy Davis
Century 21 Showcase Realtors
License #: 00756286
Phone: (831) 588-4995
Co-Listing Agent
Suzanne Hood
Century 21 Showcase Realtors
License #: 01380819
Phone: (831) 566-6252
Neighborhood: Around This Home
Neighborhood: Local Demographics
Market Trends Charts
621 Lakeview Dr is a Single Family Residence in Felton, CA 95018. This 1,590 square foot property sits on a 0.659 Acres Lot and features 3 bedrooms & 2 full bathrooms. It is currently priced at $1,100,000 and was built in 1979. This address can also be written as 621 Lakeview Dr, Felton, CA 95018.
©2024 MLSListings Inc. All rights reserved. All data, including all measurements and calculations of area, is obtained from various sources and has not been, and will not be, verified by broker or MLS. All information should be independently reviewed and verified for accuracy. Properties may or may not be listed by the office/agent presenting the information. Information provided is for personal, non-commercial use by the viewer and may not be redistributed without explicit authorization from MLSListings Inc.
Presently MLSListings.com displays Active, Contingent, Pending, and Recently Sold listings. Recently Sold listings are properties which were sold within the last three years. After that period listings are no longer displayed in MLSListings.com. Pending listings are properties under contract and no longer available for sale. Contingent listings are properties where there is an accepted offer, and seller may be seeking back-up offers. Active listings are available for sale.
This listing information is up-to-date as of April 26, 2024. For the most current information, please contact Kathy Davis, (831) 588-4995


