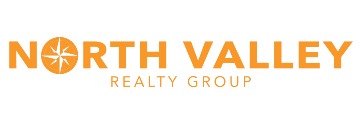5343 Quashnick Rd, Stockton, CA 95212
$1,300,000 Mortgage Calculator Sold on Jun 3, 2024 Single Family Residence
Property Details
About this Property
Nestled among the shady pines and lush landscape of North Morada Estates sits this stunning, remodeled, move-in ready, single family home that has been lovingly cared for and meticulously maintained. The many improvements include an expansive chef's kitchen with a vast granite island and professional-grade Thermador appliances, including a double dual-fuel range. Custom cabinetry, travertine floors, plantation shutters, and gorgeous tray ceilings lit by recessed lighting adorn the entire home. Entertain in the enormous vaulted Great Room, nicknamed "The Church" which is thoughtfully positioned opposite from the sleeping quarters. You'll love retreating in the Primary Suite which is warmed by a wood burning fireplace and boasts a spa inspired bathroom equipped with a jacuzzi tub, custom stone shower, sky light, a gracious walk in closet, vaulted ceilings and a sliding door that leads to the backyard oasis, which hosts an in-ground swimming pool and spa, with relaxing water features and colorful landscape. The back half of the lot is for dreaming. Whether it be an ADU, workshop, RV storage, homestead, or sports courts, the options are truly endless. Relish the idea of having the space and privacy of rural living and easy access to 99, entertainment, shopping, and more!
MLS Listing Information
MLS #
ML81960822
MLS Source
MLSListings, Inc.
Interior Features
Bedrooms
Walk-in Closet
Bathrooms
Double Sinks, Granite, Primary - Stall Shower(s), Primary - Tub w/ Jets, Shower and Tub, Skylight, Stone, Tile
Kitchen
Countertop - Granite, Dual Fuel, Exhaust Fan, Island
Appliances
Dishwasher, Exhaust Fan, Garbage Disposal, Hood Over Range, Microwave, Oven - Double, Trash Compactor
Dining Room
Eat in Kitchen, Formal Dining Room
Family Room
Separate Family Room
Fireplace
Wood Burning
Flooring
Stone
Laundry
Inside
Cooling
Central Forced Air
Heating
Central Forced Air, Fireplace
Exterior Features
Roof
Composition
Foundation
Slab
Pool
Fenced, In Ground
Parking, School, and Other Information
Garage/Parking
Attached Garage, Room for Oversized Vehicle, Garage: 3 Car(s)
Elementary District
Lodi Unified
High School District
Lodi Unified
Water
Public
Zoning
R-R
Neighborhood: Around This Home
Neighborhood: Local Demographics
Market Trends Charts
5343 Quashnick Rd is a Single Family Residence in Stockton, CA 95212. This 4,027 square foot property sits on a 1.492 Acres Lot and features 4 bedrooms & 2 full and 1 partial bathrooms. It is currently priced at $1,300,000 and was built in 1990. This address can also be written as 5343 Quashnick Rd, Stockton, CA 95212.
©2024 MLSListings Inc. All rights reserved. All data, including all measurements and calculations of area, is obtained from various sources and has not been, and will not be, verified by broker or MLS. All information should be independently reviewed and verified for accuracy. Properties may or may not be listed by the office/agent presenting the information. Information provided is for personal, non-commercial use by the viewer and may not be redistributed without explicit authorization from MLSListings Inc.
Presently MLSListings.com displays Active, Contingent, Pending, and Recently Sold listings. Recently Sold listings are properties which were sold within the last three years. After that period listings are no longer displayed in MLSListings.com. Pending listings are properties under contract and no longer available for sale. Contingent listings are properties where there is an accepted offer, and seller may be seeking back-up offers. Active listings are available for sale.
This listing information is up-to-date as of June 03, 2024. For the most current information, please contact Megan Steely, (408) 401-4401

