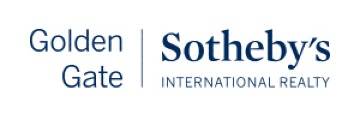345 Claremont Way, Menlo Park, CA 94025
$4,260,000 Mortgage Calculator Sold on May 24, 2024 Single Family Residence
Property Details
About this Property
Located in the highly desired Linfield Oaks neighborhood, this meticulous home has been extensively remodeled and beautifully redesigned to create an open and flexible floor plan that achieves a feel of luxury and comfort! Beautiful white oak floors and natural light throughout along with custom finishes create a warm and inviting modern ambience. Highlights of this four bedroom, two and one half bath home include a gourmet kitchen with a large island, high-end appliances and custom cabinetry, adjacent walk-in pantry / laundry room, spacious dining area with coffee bar/drink station, a light-filled living room with gas fireplace and custom cast-stone mantel. The primary suite features beautiful custom millwork, a large walk-in closet and a gorgeous bathroom with a free-standing tub and luxurious finishes. The remodeled garage provides abundant storage as well as a workshop area. The sparkling pool is surrounded by multiple entertaining areas and lush landscaping. Situated in the heart of the Linfield Oaks neighborhood, this home is convenient to both downtown Menlo Park and Palo Alto, as well as Burgess Park, the Menlo Park Library and easy access to Highway 101. Excellent Menlo Park schools!
MLS Listing Information
MLS #
ML81961250
MLS Source
MLSListings, Inc.
Interior Features
Bedrooms
Walk-in Closet
Bathrooms
Double Sinks, Primary - Stall Shower(s), Skylight, Stall Shower, Tub in Primary Bedroom, Primary - Oversized Tub
Kitchen
Countertop - Synthetic, Exhaust Fan, Island, Pantry, Skylight(s)
Appliances
Cooktop - Gas, Dishwasher, Exhaust Fan, Garbage Disposal, Hood Over Range, Microwave, Oven Range - Gas, Wine Refrigerator, Washer/Dryer
Dining Room
Dining Area, Eat in Kitchen, Skylight(s)
Family Room
Kitchen/Family Room Combo
Fireplace
Gas Log, Living Room
Flooring
Hardwood, Tile
Laundry
Inside
Cooling
Ceiling Fan, Central Forced Air, Whole House Fan
Heating
Central Forced Air - Gas
Exterior Features
Roof
Composition
Foundation
Concrete Perimeter, Concrete Perimeter and Slab
Pool
Heated, In Ground, Pool/Spa Combo, Sweep
Parking, School, and Other Information
Garage/Parking
Attached Garage, Electric Car Hookup, Garage: 1 Car(s)
Elementary District
Menlo Park City Elementary
High School District
Sequoia Union High
E.V. Hookup
Electric Vehicle Hookup Level 2 (240 volts)
Zoning
R10008
Neighborhood: Around This Home
Neighborhood: Local Demographics
Market Trends Charts
345 Claremont Way is a Single Family Residence in Menlo Park, CA 94025. This 2,132 square foot property sits on a 8,050 Sq Ft Lot and features 4 bedrooms & 2 full and 1 partial bathrooms. It is currently priced at $4,260,000 and was built in 1954. This address can also be written as 345 Claremont Way, Menlo Park, CA 94025.
©2025 MLSListings Inc. All rights reserved. All data, including all measurements and calculations of area, is obtained from various sources and has not been, and will not be, verified by broker or MLS. All information should be independently reviewed and verified for accuracy. Properties may or may not be listed by the office/agent presenting the information. Information provided is for personal, non-commercial use by the viewer and may not be redistributed without explicit authorization from MLSListings Inc.
Presently MLSListings.com displays Active, Contingent, Pending, and Recently Sold listings. Recently Sold listings are properties which were sold within the last three years. After that period listings are no longer displayed in MLSListings.com. Pending listings are properties under contract and no longer available for sale. Contingent listings are properties where there is an accepted offer, and seller may be seeking back-up offers. Active listings are available for sale.
This listing information is up-to-date as of January 04, 2025. For the most current information, please contact Mary Jo McCarthy, (650) 400-6364

