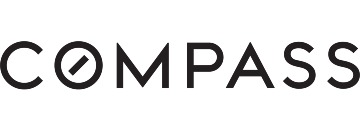109 Chetwood Dr, Mountain View, CA 94043
$2,350,000 Mortgage Calculator Sold on Jun 7, 2024 Single Family Residence
Property Details
About this Property
Residence 109 is an exquisite example of modern luxury on a superior 3001sqft corner lot setting in the highly sought-after Whisman Station enclave. The thoughtful open concept design is awash with multidirectional natural light flow throughout the day and features a generous LR/DR, remodeled Bosch breakfast bar kitchen w/quartz countertops, soft close cabinetry and updated lighting. The elegant guest powder room and fireplace complete the main level. The open light-filled stairwell leads to the upper loft/flex space for potential 4th bedroom/office/gym. The upper level features a grand scale primary suite w/ vaulted ceilings, walk-in closet and luxurious ensuite bathroom. The additional guest bath, 2 guest rooms with generous closets and extra hall storage cabinets complete this level. Exquisitely landscaped auto-irrigated walkout garden lined with flowers and gorgeous pergola covered brick hardscape perfect for outdoor living & entertaining! Exemplary community with pool, spa, and easy access to nearby parks. Convenient to major tech firms including Google and Samsung. Access to top-ranked schools including Vargas Elementary (if eligible). Minutes from vibrant downtown Mountain View, Stevens Creek trail, VTA, Caltrain Shoreline Lake, shopping, & major freeways 85, 101, 237.
MLS Listing Information
MLS #
ML81961456
MLS Source
MLSListings, Inc.
Interior Features
Bathrooms
Double Sinks, Showers over Tubs - 2+, Tile, Primary - Oversized Tub, Half on Ground Floor
Kitchen
Exhaust Fan
Appliances
Dishwasher, Exhaust Fan, Garbage Disposal, Hood Over Range, Ice Maker, Oven Range - Gas, Refrigerator, Washer/Dryer
Dining Room
Breakfast Bar, Dining Area, Dining Area in Living Room
Family Room
No Family Room
Fireplace
Gas Log, Living Room
Flooring
Carpet, Hardwood, Tile
Laundry
In Garage
Cooling
Central Forced Air
Heating
Forced Air, Gas
Exterior Features
Roof
Tile
Foundation
Slab
Pool
Cabana/Dressing Room, Community Facility, Fenced, Heated, In Ground
Style
Contemporary
Parking, School, and Other Information
Garage/Parking
Attached Garage, Gate/Door Opener, Garage: 2 Car(s)
Elementary District
Mountain View Whisman
High School District
Mountain View-Los Altos Union High
Sewer
Public Sewer
Water
Public
HOA Fee
$170
HOA Fee Frequency
Monthly
Complex Amenities
Barbecue Area, Club House, Community Pool, Garden / Greenbelt/ Trails, Playground
Zoning
R-1
Neighborhood: Around This Home
Neighborhood: Local Demographics
Market Trends Charts
109 Chetwood Dr is a Single Family Residence in Mountain View, CA 94043. This 1,641 square foot property sits on a 3,001 Sq Ft Lot and features 3 bedrooms & 2 full and 1 partial bathrooms. It is currently priced at $2,350,000 and was built in 1997. This address can also be written as 109 Chetwood Dr, Mountain View, CA 94043.
©2025 MLSListings Inc. All rights reserved. All data, including all measurements and calculations of area, is obtained from various sources and has not been, and will not be, verified by broker or MLS. All information should be independently reviewed and verified for accuracy. Properties may or may not be listed by the office/agent presenting the information. Information provided is for personal, non-commercial use by the viewer and may not be redistributed without explicit authorization from MLSListings Inc.
Presently MLSListings.com displays Active, Contingent, Pending, and Recently Sold listings. Recently Sold listings are properties which were sold within the last three years. After that period listings are no longer displayed in MLSListings.com. Pending listings are properties under contract and no longer available for sale. Contingent listings are properties where there is an accepted offer, and seller may be seeking back-up offers. Active listings are available for sale.
This listing information is up-to-date as of January 04, 2025. For the most current information, please contact Gerald Guay, (415) 527-0086

