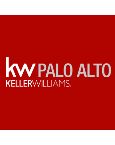730 Frenchmans Rd, Stanford, CA 94305
$3,895,000 Mortgage Calculator Sold on Jun 4, 2024 Single Family Residence
Property Details
About this Property
*Available Only to Stanford Qualified Faculty* Gorgeous home fully rebuilt in 2000, situated elegantly up a sweeping driveway on historic Frenchmans Road. Beyond Oaks, Japanese maples & Dogwoods. Enter through formal entry foyer or elevator to the inviting interior! Elegant living room w/vaulted ceiling & fireplace, spacious formal dining room, chefs kitchen w/butlers pantry, granite island & counters, Sub-zero refrigerator, 2 Bosch/Miele dishwashers, Thermador stovetop w/Dacor ovens. Spacious family room features built-in cabinets, gas fireplace & space for activities. Rooms have wide views of oak-studded setting beyond & are sky-lit from high ceilings above. Primary suite wing has an en-suite bathroom of marble & slate, two-sided gas fireplace, walk-in closet & flanked by two separate offices perfect for work from home. The two secondary bedrooms have their own private wing, one with en-suite bath. Full indoor laundry room has pet bathing station. Perfect for entertaining, home has both a private side patio & wall of windows to immense backyard patio with a backdrop of nature. Beyond a gate, you find a lap pool w/spa. Potential to expand the yard both to the back & either side, for play, gardening, possible ADU. 2-car garage w/extra storage room. Excellent Palo Alto Schools.
MLS Listing Information
MLS #
ML81961914
MLS Source
MLSListings, Inc.
Interior Features
Bedrooms
Ground Floor Bedroom, Primary Suite/Retreat, Walk-in Closet, Primary Bedroom on Ground Floor, More than One Bedroom on Ground Floor
Bathrooms
Double Sinks, Shower over Tub - 1, Skylight, Stall Shower - 2+, Tub in Primary Bedroom, Updated Bath(s), Full on Ground Floor, Half on Ground Floor, Oversized Tub
Kitchen
220 Volt Outlet, Countertop - Granite, Island, Pantry, Skylight(s)
Appliances
Cooktop - Gas, Dishwasher, Garbage Disposal, Hood Over Range, Microwave, Oven - Built-In, Oven - Double, Oven - Electric, Refrigerator, Wine Refrigerator, Washer/Dryer
Dining Room
Eat in Kitchen, Formal Dining Room
Family Room
Separate Family Room
Fireplace
Family Room, Free Standing, Gas Burning, Gas Log, Gas Starter, Living Room, Primary Bedroom
Flooring
Hardwood, Tile
Laundry
Tub / Sink, Inside, In Utility Room
Cooling
Central Forced Air
Heating
Central Forced Air - Gas
Exterior Features
Roof
Composition
Foundation
Concrete Perimeter and Slab
Pool
Cover, Fenced, In Ground, Pool/Spa Combo
Parking, School, and Other Information
Garage/Parking
Attached Garage, Gate/Door Opener, Guest / Visitor Parking, Garage: 2 Car(s)
Elementary District
Palo Alto Unified
High School District
Palo Alto Unified
Sewer
Other
E.V. Hookup
Electric Vehicle Hookup Level 2 (240 volts)
Water
Other
Zoning
R1S
Contact Information
Listing Agent
John W. King
Keller Williams Palo Alto
License #: 00868208
Phone: (650) 483-2710
Co-Listing Agent
Corrie Reynolds
Keller Williams Palo Alto
License #: 01255620
Phone: (650) 207-1780
Neighborhood: Around This Home
Neighborhood: Local Demographics
Market Trends Charts
730 Frenchmans Rd is a Single Family Residence in Stanford, CA 94305. This 3,535 square foot property sits on a 0.92 Acres Lot and features 3 bedrooms & 3 full and 1 partial bathrooms. It is currently priced at $3,895,000 and was built in 1966. This address can also be written as 730 Frenchmans Rd, Stanford, CA 94305.
©2024 MLSListings Inc. All rights reserved. All data, including all measurements and calculations of area, is obtained from various sources and has not been, and will not be, verified by broker or MLS. All information should be independently reviewed and verified for accuracy. Properties may or may not be listed by the office/agent presenting the information. Information provided is for personal, non-commercial use by the viewer and may not be redistributed without explicit authorization from MLSListings Inc.
Presently MLSListings.com displays Active, Contingent, Pending, and Recently Sold listings. Recently Sold listings are properties which were sold within the last three years. After that period listings are no longer displayed in MLSListings.com. Pending listings are properties under contract and no longer available for sale. Contingent listings are properties where there is an accepted offer, and seller may be seeking back-up offers. Active listings are available for sale.
This listing information is up-to-date as of June 04, 2024. For the most current information, please contact John W. King, (650) 483-2710

