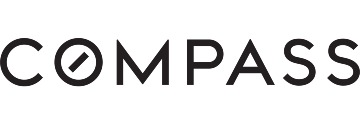1540 Sonnys Way, Hollister, CA 95023
$1,125,000 Mortgage Calculator Sold on May 3, 2024 Single Family Residence
Property Details
About this Property
Welcome to 1540 Sonny's Way, a stunning one-story updated home nestled in a charming golf course community. Boasting a contemporary farm-style design interior, this residence offers 4 spacious bedrooms and 2.5 bathrooms, encompassing 3300 square feet of living space on a 11,112 sq. ft. lot. Step inside to a bright and airy interior graced with modern amenities, including air conditioning a cozy fireplace with gas inserts in both living and family rooms. The well-appointed kitchen features stainless steel appliances, a Jenn-air 6 burner oven/range stove, making it a chef's delight. You'll also find the convenience of the indoor laundry room, along with gas or electric dryer hook ups. The primary suite is a luxurious retreat, boasting an area suitable for sitting or exercise equipment. The primary bathroom is equally impressive, featuring a luxurious walk-in shower with dual shower heads, offering the ultimate in relaxation and comfort. Step outside to a delightful patio and BBQ area, perfect for entertaining or simply enjoying the serene surroundings. The lush yard is fenced and equipped with automatic sprinklers. Plus, enjoy the convenience of a spacious garage. Not to be missed is the fact that the HOA is only $320.00 every quarter. Buyer to verify any and all information.
MLS Listing Information
MLS #
ML81962000
MLS Source
MLSListings, Inc.
Interior Features
Bedrooms
Primary Suite/Retreat, Walk-in Closet
Bathrooms
Primary - Stall Shower(s), Other, Shower and Tub, Stall Shower, Updated Bath(s)
Kitchen
220 Volt Outlet
Appliances
Cooktop - Gas, Dishwasher, Garbage Disposal, Oven - Double, Oven Range - Built-In, Gas, Oven Range - Gas, Water Softener
Dining Room
Breakfast Bar, Breakfast Nook, Dining Area in Living Room, Dining Bar, Eat in Kitchen, Formal Dining Room, Other
Family Room
Kitchen/Family Room Combo, Separate Family Room
Fireplace
Family Room, Gas Log, Living Room
Flooring
Carpet, Tile, Vinyl/Linoleum
Laundry
In Utility Room
Cooling
Ceiling Fan, Central Forced Air
Heating
Central Forced Air, Fireplace
Exterior Features
Roof
Composition
Foundation
Crawl Space
Style
Contemporary
Parking, School, and Other Information
Garage/Parking
Attached Garage, Garage: 3 Car(s)
Elementary District
Southside Elementary
High School District
San Benito High
Sewer
Public Sewer
Water
Public
HOA Fee
$320
HOA Fee Frequency
Quarterly
Complex Amenities
Barbecue Area, Club House, Golf Course
Zoning
RM
Neighborhood: Around This Home
Neighborhood: Local Demographics
Market Trends Charts
1540 Sonnys Way is a Single Family Residence in Hollister, CA 95023. This 3,300 square foot property sits on a 0.26 Acres Lot and features 4 bedrooms & 2 full and 1 partial bathrooms. It is currently priced at $1,125,000 and was built in 1992. This address can also be written as 1540 Sonnys Way, Hollister, CA 95023.
©2024 MLSListings Inc. All rights reserved. All data, including all measurements and calculations of area, is obtained from various sources and has not been, and will not be, verified by broker or MLS. All information should be independently reviewed and verified for accuracy. Properties may or may not be listed by the office/agent presenting the information. Information provided is for personal, non-commercial use by the viewer and may not be redistributed without explicit authorization from MLSListings Inc.
Presently MLSListings.com displays Active, Contingent, Pending, and Recently Sold listings. Recently Sold listings are properties which were sold within the last three years. After that period listings are no longer displayed in MLSListings.com. Pending listings are properties under contract and no longer available for sale. Contingent listings are properties where there is an accepted offer, and seller may be seeking back-up offers. Active listings are available for sale.
This listing information is up-to-date as of May 05, 2024. For the most current information, please contact Janet Marquez, (831) 902-0961

