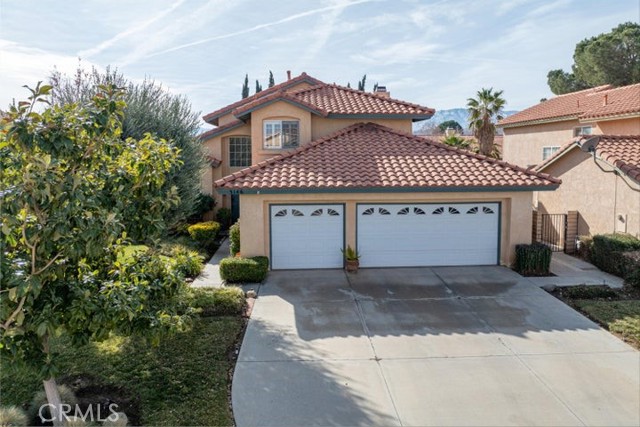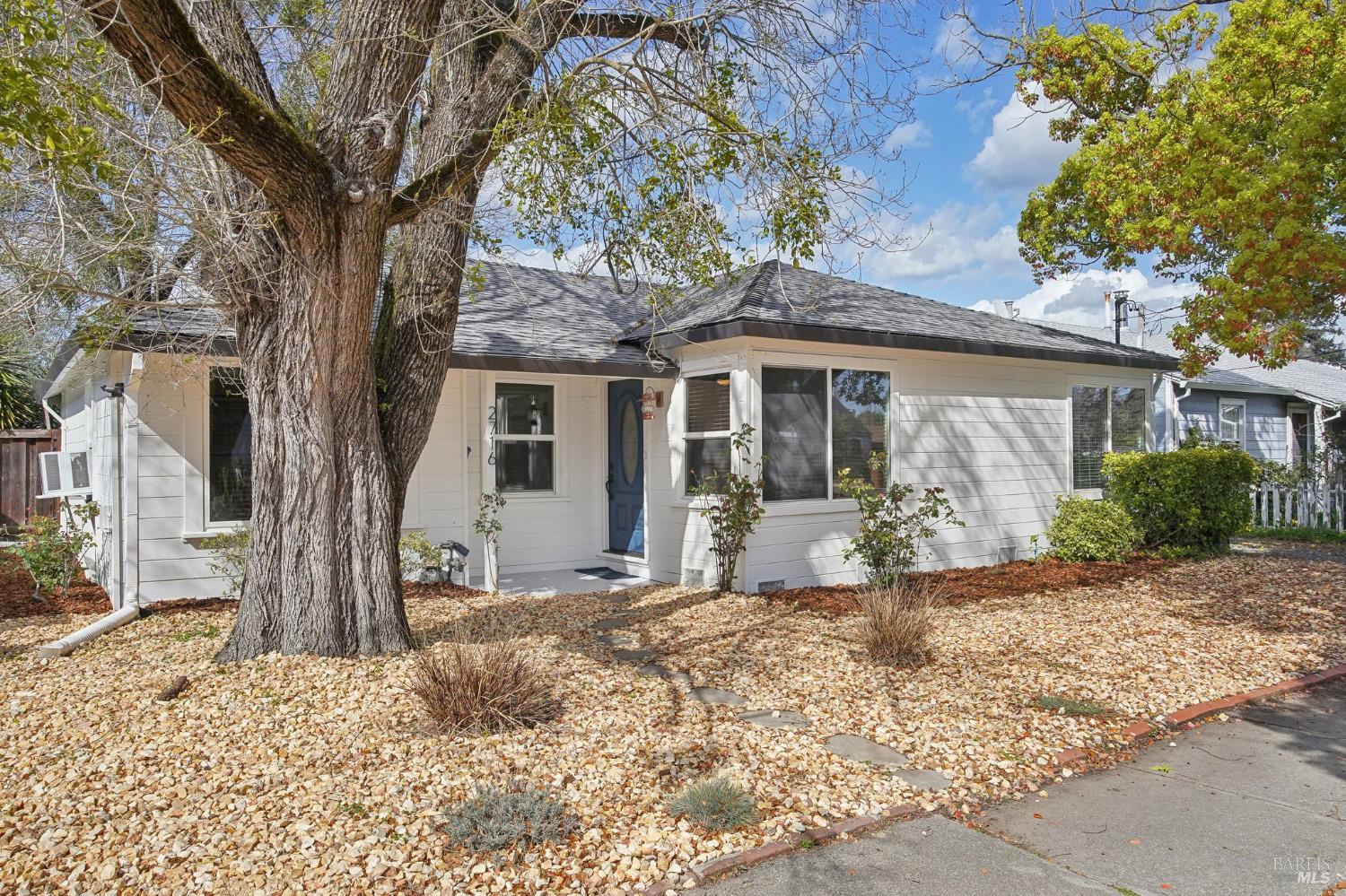Property Details
About this Property
Stunning Home in the Family-Friendly Aspire at Apricot Grove community. This *Blossom* floor plan has the *Extra Suite Plus*. With its layout & features, is well-suited for an extended family. This spacious & well maintained home offers modern amenities & ample living space. Enjoy a chefs dream kitchen with stainless steel appliances, elegant white cabinetry, a large center island, & quartz countertops. The open-concept design seamlessly connects to the dining & living areas. The living room boasts recessed lighting & large windows that flood the space with natural light. The thoughtfully designed layout is perfect for entertaining & everyday living. Four generously sized bedrooms provide plenty of space. The master suite features a walk-in closet & a luxurious ensuite bathroom with dual vanities. Three pristine bathrooms include modern fixtures & finishes. The spacious primary bath offers a glass-enclosed shower. A dedicated laundry room with built-in shelving & modern appliances adds convenience. The beautifully landscaped backyard is ideal for outdoor gatherings, relaxation, or children's play. A spacious two-car garage provides ample storage & secure parking. Located within walking distance to a neighborhood park, complete with a playground, picnic area, & open green spaces.
Your path to home ownership starts here. Let us help you calculate your monthly costs.
MLS Listing Information
MLS #
ML81962382
MLS Source
MLSListings, Inc.
Days on Site
17
Interior Features
Bedrooms
Primary Bedroom on Ground Floor
Bathrooms
Double Sinks, Marble, Showers over Tubs - 2+, Tubs - 2+
Kitchen
Island
Dining Room
Dining Area in Family Room
Family Room
Kitchen/Family Room Combo
Flooring
Carpet, Vinyl/Linoleum
Laundry
Inside
Cooling
Central Forced Air
Heating
Central Forced Air
Exterior Features
Roof
Shingle
Foundation
Slab
Style
Spanish
Parking, School, and Other Information
Garage/Parking
Attached Garage, On Street, Garage: 2 Car(s)
Elementary District
Patterson Joint Unified
High School District
Patterson Joint Unified
Sewer
Public Sewer
Water
Public
Zoning
SFR
School Ratings
Nearby Schools
| Schools | Type | Grades | Distance | Rating |
|---|---|---|---|---|
| Walnut Grove Elementary School | public | K-6 | 0.41 mi | |
| Northmead Elementary School | public | K-6 | 1.17 mi | |
| Del Puerto High School | public | 9-12 | 1.28 mi | |
| Patterson High School | public | 9-12 | 1.38 mi | |
| Patterson Adult | public | UG | 1.40 mi | N/A |
| Las Palmas Elementary School | public | K-6 | 1.54 mi | |
| Open Valley Independent Study | public | K-12 | 1.75 mi | |
| Creekside Middle School | public | 7-8 | 1.75 mi | |
| Apricot Valley Elementary School | public | K-6 | 2.07 mi |
Neighborhood: Around This Home
Neighborhood: Local Demographics
Market Trends Charts
Nearby Homes for Sale
830 Holdenhurst Ln is a Single Family Residence in Patterson, CA 95363. This 2,182 square foot property sits on a 4,800 Sq Ft Lot and features 4 bedrooms & 3 full bathrooms. It is currently priced at $539,500 and was built in 2021. This address can also be written as 830 Holdenhurst Ln, Patterson, CA 95363.
©2025 MLSListings Inc. All rights reserved. All data, including all measurements and calculations of area, is obtained from various sources and has not been, and will not be, verified by broker or MLS. All information should be independently reviewed and verified for accuracy. Properties may or may not be listed by the office/agent presenting the information. Information provided is for personal, non-commercial use by the viewer and may not be redistributed without explicit authorization from MLSListings Inc.
Presently MLSListings.com displays Active, Contingent, Pending, and Recently Sold listings. Recently Sold listings are properties which were sold within the last three years. After that period listings are no longer displayed in MLSListings.com. Pending listings are properties under contract and no longer available for sale. Contingent listings are properties where there is an accepted offer, and seller may be seeking back-up offers. Active listings are available for sale.
This listing information is up-to-date as of April 14, 2025. For the most current information, please contact Juan Coss, (408) 592-5323

























































