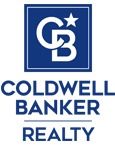136 Stone Pine Ln, Menlo Park, CA 94025
$1,902,000 Mortgage Calculator Sold on May 29, 2024 Townhouse
Property Details
About this Property
Exquisite two bedroom, two and a half bathroom townhome w/ two-car garage provides a serene sanctuary amidst towering redwood trees. Spanning three levels, this home captivates with its grand living room featuring soaring two-story ceilings and expansive floor-to-ceiling windows framing nature's beauty. A wood-burning fireplace adds warmth, setting the stage for intimate evenings or lively gatherings. The dining room overlooks the striking living room offering an elegant backdrop for memorable meals with family and friends. The open-style kitchen and family room extends to a balcony for alfresco dining or yoga practice. Upstairs, two inviting primary bedroom suites await, each with its own style: one with a balcony looking west, the other a private retreat with a balcony looking east into the redwoods. Contemporary mirrored closet doors blend utility with elegance. Newly installed handsome hardwood floors, new heat pump furnace, air-conditioning, water heater systems, and an EV socket were installed in 2024! This property epitomizes contemporary living and is just moments away from Silicon Valley's vibrant core. Proximity to innovation hubs and esteemed institutions like Stanford University, and employment giants like Google, Facebook/Meta, and Oracle. You will love living here!
MLS Listing Information
MLS #
ML81962405
MLS Source
MLSListings, Inc.
Interior Features
Bedrooms
Primary Suite/Retreat, Primary Suite/Retreat - 2+, More than One Primary Bedroom
Bathrooms
Double Sinks, Primary - Stall Shower(s), Skylight, Solid Surface, Stall Shower - 2+, Tub in Primary Bedroom
Kitchen
220 Volt Outlet, Countertop - Tile, Exhaust Fan, Other
Appliances
Cooktop - Electric, Dishwasher, Exhaust Fan, Garbage Disposal, Other, Oven - Built-In, Oven - Double, Refrigerator, Washer/Dryer
Dining Room
Dining Area in Family Room, Formal Dining Room, Other
Family Room
Kitchen/Family Room Combo
Fireplace
Living Room, Wood Burning
Flooring
Hardwood, Tile, Vinyl/Linoleum
Laundry
Other, Inside, In Utility Room
Cooling
Central Forced Air
Heating
Electric, Fireplace, Forced Air, Heat Pump
Exterior Features
Roof
Flat, Other, Rolled/Hot Mop, Tar/Gravel, Bitumen
Foundation
Slab
Pool
Community Facility, Gunite, In Ground, Other
Style
Contemporary, Other
Parking, School, and Other Information
Garage/Parking
Attached Garage, Common Parking Area, Electric Car Hookup, Gate/Door Opener, Guest / Visitor Parking, Lighted Parking Area, On Street, Other, Parking Restrictions, Garage: 2 Car(s)
Elementary District
Menlo Park City Elementary
High School District
Sequoia Union High
Sewer
Public Sewer
E.V. Hookup
Electric Vehicle Hookup Level 2 (240 volts)
Water
Other, Public
HOA Fee
$184
HOA Fee Frequency
Monthly
Complex Amenities
Community Pool, Community Security Gate, Garden / Greenbelt/ Trails, Other
Zoning
R1T000
Neighborhood: Around This Home
Neighborhood: Local Demographics
Market Trends Charts
136 Stone Pine Ln is a Townhouse in Menlo Park, CA 94025. This 1,840 square foot property sits on a 2,002 Sq Ft Lot and features 2 bedrooms & 2 full and 1 partial bathrooms. It is currently priced at $1,902,000 and was built in 1964. This address can also be written as 136 Stone Pine Ln, Menlo Park, CA 94025.
©2025 MLSListings Inc. All rights reserved. All data, including all measurements and calculations of area, is obtained from various sources and has not been, and will not be, verified by broker or MLS. All information should be independently reviewed and verified for accuracy. Properties may or may not be listed by the office/agent presenting the information. Information provided is for personal, non-commercial use by the viewer and may not be redistributed without explicit authorization from MLSListings Inc.
Presently MLSListings.com displays Active, Contingent, Pending, and Recently Sold listings. Recently Sold listings are properties which were sold within the last three years. After that period listings are no longer displayed in MLSListings.com. Pending listings are properties under contract and no longer available for sale. Contingent listings are properties where there is an accepted offer, and seller may be seeking back-up offers. Active listings are available for sale.
This listing information is up-to-date as of January 04, 2025. For the most current information, please contact Douglas Andrew Gonzalez, (650) 465-8930

