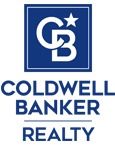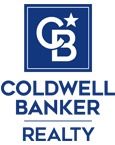810 W California Way, Woodside, CA 94062
$3,998,000 Mortgage Calculator Sold on May 18, 2024 Single Family Residence
Property Details
About this Property
This reimagined Woodside residence effortlessly blends organic living with modern luxury, all while enjoying marvelous western hill views on an expansive nearly 17,000 sq ft lot. The striking steel & glass entry welcomes you into a luminous, architecturally elegant space. The open-concept living area features a telescoping door that seamlessly connects the indoors with the spacious Batu wood deck overlooking the expansive backyard, creating an atmosphere for relaxation & entertaining. The chefs kitchen boasts matte porcelain countertops & backsplash, modern mixed oak & charcoal cabinets, along with convenient amenities such as a pot filler, large center island & two dishwashers, perfect for hosting gatherings with ease. Unwind in the primary suite, complete with a spacious walk-in closet, a spa-like bathroom featuring a custom oak vanity & glass slider leading to the deck- a true oasis. Additional amenities include a dedicated laundry room & pantry, updated systems including AC + an EV charger & an attached carport for convenient parking. A semi-attached ADU offers flexibility with a kitchenette, full bathroom & W/D hookups. This meticulously remodeled home offers the perfect combination of sophistication, comfort & functionality. Top rated Woodside Elementary mere moments away.
MLS Listing Information
MLS #
ML81963414
MLS Source
MLSListings, Inc.
Interior Features
Kitchen
Island, Pantry
Appliances
Dishwasher, Freezer, Garbage Disposal, Microwave, Oven Range - Gas, Refrigerator
Dining Room
Dining Area in Family Room
Family Room
Kitchen/Family Room Combo
Flooring
Hardwood, Tile
Laundry
Inside
Cooling
Central Forced Air, Multi-Zone
Heating
Central Forced Air
Exterior Features
Roof
Composition
Foundation
Crawl Space
Parking, School, and Other Information
Garage/Parking
Carport, Covered Parking, Off-Street Parking, Parking Area, Garage: 0 Car(s)
Elementary District
Woodside Elementary
High School District
Sequoia Union High
Sewer
Septic Tank
Water
Public, Well
Zoning
R1001A
Contact Information
Listing Agent
Bob Johnston
Coldwell Banker Realty
License #: 01228365
Phone: (650) 400-5039
Co-Listing Agent
Christienne Hadley
Coldwell Banker Realty
License #: 01308804
Phone: (650) 533-3766
Neighborhood: Around This Home
Neighborhood: Local Demographics
Market Trends Charts
810 W California Way is a Single Family Residence in Woodside, CA 94062. This 1,988 square foot property sits on a 0.39 Acres Lot and features 4 bedrooms & 3 full and 1 partial bathrooms. It is currently priced at $3,998,000 and was built in 1947. This address can also be written as 810 W California Way, Woodside, CA 94062.
©2024 MLSListings Inc. All rights reserved. All data, including all measurements and calculations of area, is obtained from various sources and has not been, and will not be, verified by broker or MLS. All information should be independently reviewed and verified for accuracy. Properties may or may not be listed by the office/agent presenting the information. Information provided is for personal, non-commercial use by the viewer and may not be redistributed without explicit authorization from MLSListings Inc.
Presently MLSListings.com displays Active, Contingent, Pending, and Recently Sold listings. Recently Sold listings are properties which were sold within the last three years. After that period listings are no longer displayed in MLSListings.com. Pending listings are properties under contract and no longer available for sale. Contingent listings are properties where there is an accepted offer, and seller may be seeking back-up offers. Active listings are available for sale.
This listing information is up-to-date as of August 23, 2024. For the most current information, please contact Bob Johnston, (650) 400-5039


