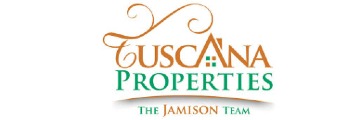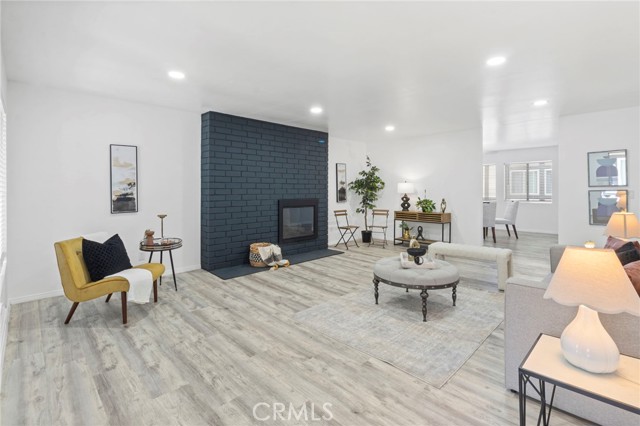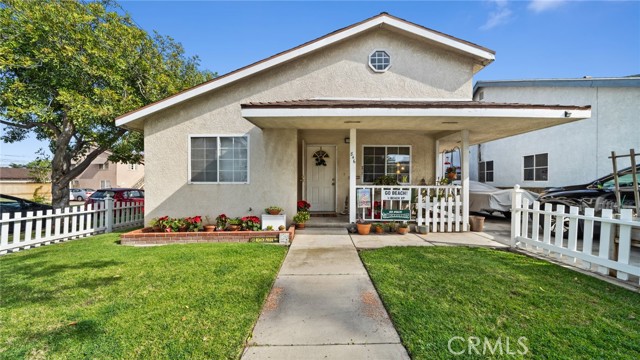Property Details
About this Property
Welcome to your aviation enthusiast's paradise located in the prestigious Pine Mountain Lake Airpark Community. Just a mere 10-minute drive from Pine Mountain Lake. This residence boasts 3 bedrooms, 2 bathrooms, & spans 1,695 square feet, all situated on a spacious 31,277 square foot lot. Attention pilots: indulge your passion for flying with your very own 50x50 hangar, capable of accommodating up to four small planes. Complete with 220V power supply, a Schweiss Foldup Door, RV plug, Reznor Heater, and a whole-house generator by Honeywell, this hangar is the ultimate aviation haven. Inside, discover two cozy fireplaces in the living room and master bedroom. The master bath features a large jacuzzi tub, while the master sun deck offers a private spa/jacuzzi for luxurious relaxation. The kitchen boasts a trash compactor, wine fridge, glass panel cabinets, instant hot water tap, breakfast bar, and stainless steel appliances including a gas range. Pine Mountain Airport (E45) features a 3,624ft runway, 2,930-foot elevation, along with a 100LL fuel dock and transient parking. Residents enjoy an array of amenities including an Equestrian Center, an 18-hole golf course, tennis and pickleball courts, an archery and firing range, a clubhouse with a community pool, and a restaurant.
Your path to home ownership starts here. Let us help you calculate your monthly costs.
MLS Listing Information
MLS #
ML81963505
MLS Source
MLSListings, Inc.
Days on Site
299
Interior Features
Bedrooms
Walk-in Closet
Bathrooms
Double Sinks, Primary - Stall Shower(s), Primary - Tub w/ Jets, Shower and Tub, Primary - Oversized Tub
Kitchen
Countertop - Granite, Countertop - Tile
Appliances
Cooktop - Gas, Dishwasher, Microwave, Oven - Gas, Trash Compactor, Wine Refrigerator
Dining Room
No Formal Dining Room
Family Room
Kitchen/Family Room Combo
Fireplace
Living Room, Primary Bedroom
Flooring
Vinyl/Linoleum
Laundry
Inside
Cooling
Central Forced Air
Heating
Central Forced Air
Exterior Features
Roof
Composition, Rolled/Hot Mop
Foundation
Concrete Perimeter
Pool
Community Facility, Spa/Hot Tub
Style
Chalet, Country English, Farm House, Traditional
Parking, School, and Other Information
Garage/Parking
Attached Garage, Garage: 2 Car(s)
Elementary District
Big Oak Flat-Groveland Unified
High School District
Big Oak Flat-Groveland Unified
Sewer
Public Sewer
Water
Public
HOA Fee
$264
HOA Fee Frequency
Monthly
Zoning
RE-1:MX
School Ratings
Nearby Schools
| Schools | Type | Grades | Distance | Rating |
|---|---|---|---|---|
| Tioga High School | public | 9-12 | 2.39 mi | |
| Big Oak Flat-Groveland Adult | public | UG | 2.94 mi | N/A |
| Moccasin Community Day School | public | 7-12 | 2.94 mi | N/A |
| Tenaya Elementary School | public | K-8 | 2.94 mi |
Neighborhood: Around This Home
Neighborhood: Local Demographics
Market Trends Charts
Nearby Homes for Sale
20944 Woodside Way is a Single Family Residence in Groveland, CA 95321. This 1,695 square foot property sits on a 0.72 Acres Lot and features 3 bedrooms & 2 full bathrooms. It is currently priced at $935,000 and was built in 2003. This address can also be written as 20944 Woodside Way, Groveland, CA 95321.
©2025 MLSListings Inc. All rights reserved. All data, including all measurements and calculations of area, is obtained from various sources and has not been, and will not be, verified by broker or MLS. All information should be independently reviewed and verified for accuracy. Properties may or may not be listed by the office/agent presenting the information. Information provided is for personal, non-commercial use by the viewer and may not be redistributed without explicit authorization from MLSListings Inc.
Presently MLSListings.com displays Active, Contingent, Pending, and Recently Sold listings. Recently Sold listings are properties which were sold within the last three years. After that period listings are no longer displayed in MLSListings.com. Pending listings are properties under contract and no longer available for sale. Contingent listings are properties where there is an accepted offer, and seller may be seeking back-up offers. Active listings are available for sale.
This listing information is up-to-date as of February 04, 2025. For the most current information, please contact The Jamison Team, (408) 214-8821























































































