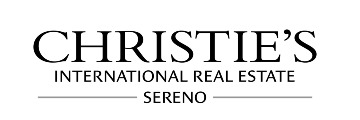5480 Quail Meadows Dr, Carmel, CA 93923
$3,898,050 Mortgage Calculator Sold on Jun 6, 2024 Single Family Residence
Property Details
About this Property
Stunning Quail Meadows custom home nestled on 2.5+ acres dotted with heritage oaks, blooming butterfly bushes and a huge grassy meadow. Peaceful single level 3,500+ sf includes 3 bedrooms & a generous office (could be 4th bedroom), plus 3.5 baths. Remodeled gourmet granite/stainless kitchen w/gas stove, wine refrigerator, and sunny breakfast room. Formal dining rm. Enormous great rm w/stone faced fireplace, & vaulted ceiling. Lovely primary retreat w/sitting area & fireplace, luxury bath with jetted tub & sep shower, plus two walk-in closets. Large laundry room. Fine amenities include - freshly painted interior, hardwood and stone floors, multiple skylights flood home with natural light, dramatic foyer entrance, tall ceilings, 600 sf covered patio w/built-in grill, level lawn area for play and terraced area for gardening, circular driveway & extra parking, 3 car garage with workbench and EV charger, stone pathways, 304' property depth on left side of home offers generous expansion potential (Buyers to verify). Manned security gate, + community walking & equestrian trails, scenic lake & 300 acres of dedicated open space. Fantastic location by Quail Lodge & Golf Course, yet just 3 miles to Carmel Beach & Carmel-by-the-Sea charming shops, restaurants, & art galleries.
MLS Listing Information
MLS #
ML81963677
MLS Source
MLSListings, Inc.
Interior Features
Bedrooms
Primary Suite/Retreat, Walk-in Closet, Primary Bedroom on Ground Floor, More than One Bedroom on Ground Floor
Bathrooms
Double Sinks, Primary - Stall Shower(s), Primary - Tub w/ Jets, Solid Surface, Stall Shower - 2+, Tile, Updated Bath(s), Full on Ground Floor, Half on Ground Floor
Kitchen
Countertop - Granite, Exhaust Fan, Pantry, Skylight(s)
Appliances
Cooktop - Gas, Dishwasher, Exhaust Fan, Freezer, Garbage Disposal, Hood Over Range, Oven - Electric, Oven - Self Cleaning, Oven Range - Built-In, Refrigerator, Wine Refrigerator, Dryer, Washer/Dryer, Water Softener, Warming Drawer
Dining Room
Eat in Kitchen, Formal Dining Room
Family Room
No Family Room
Fireplace
Gas Burning, Gas Log, Gas Starter, Living Room, Primary Bedroom
Flooring
Carpet, Hardwood, Stone, Tile, Travertine
Laundry
Tub / Sink, Inside
Cooling
None
Heating
Forced Air, Heating - 2+ Zones
Exterior Features
Roof
Concrete
Foundation
Combination, Pillar/Post/Pier, Crawl Space
Style
Custom, Traditional
Parking, School, and Other Information
Garage/Parking
Detached, Electric Car Hookup, Gate/Door Opener, Guest / Visitor Parking, Garage: 3 Car(s)
Elementary District
Carmel Unified
High School District
Carmel Unified
Sewer
Public Sewer
Water
Public, Well
HOA Fee
$1298
HOA Fee Frequency
Quarterly
Complex Amenities
Community Security Gate, Garden / Greenbelt/ Trails
Zoning
LDR/B-6-D-S-RAZ
Neighborhood: Around This Home
Neighborhood: Local Demographics
Market Trends Charts
5480 Quail Meadows Dr is a Single Family Residence in Carmel, CA 93923. This 3,522 square foot property sits on a 2.58 Acres Lot and features 3 bedrooms & 3 full and 1 partial bathrooms. It is currently priced at $3,898,050 and was built in 1995. This address can also be written as 5480 Quail Meadows Dr, Carmel, CA 93923.
©2024 MLSListings Inc. All rights reserved. All data, including all measurements and calculations of area, is obtained from various sources and has not been, and will not be, verified by broker or MLS. All information should be independently reviewed and verified for accuracy. Properties may or may not be listed by the office/agent presenting the information. Information provided is for personal, non-commercial use by the viewer and may not be redistributed without explicit authorization from MLSListings Inc.
Presently MLSListings.com displays Active, Contingent, Pending, and Recently Sold listings. Recently Sold listings are properties which were sold within the last three years. After that period listings are no longer displayed in MLSListings.com. Pending listings are properties under contract and no longer available for sale. Contingent listings are properties where there is an accepted offer, and seller may be seeking back-up offers. Active listings are available for sale.
This listing information is up-to-date as of June 08, 2024. For the most current information, please contact Kristi Foxgrover, (650) 823-4755

