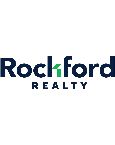54 Ryland Park Way, San Jose, CA 95110
$1,187,000 Mortgage Calculator Sold on Jun 28, 2024 Townhouse
Property Details
About this Property
New Price! Gorgeous End Unit 2 Bedroom + Den, 2.5 Bath + Den upstairs can be turned into a large 3rd bedroom/office - plans can be included if buyer would like. Open Concept: The kitchen opens to the Family Room & Dining Room. High Ceilings in Separate Living Room w/Fireplace & French Door out to Balcony w/view the beautiful Greenbelt. The Kitchen boasts solid wood cabinets, Slab Counters, SS appliances, R/O water system, Pantry & Island. Primary suite complete w/ French Door to the balcony overlooking the green belt & a Walk-in closet, Dual Sinks, Separate Soaking Tub, Stall Shower & Water Closet. The Guest Bedroom opens to the Guest Bathroom w/Vanity,Large Stall Shower & opens to the open Den/office. Built-in Cabinetry & Counter for Linen Closet/storage adjacent to the Open Den w/windows & natural light. New Beautiful Hardwood Flooring throughout most of the home & new Carpet in Bedrooms. Finished Garage w/extra storage in front & 240 AMP Panel w/open 50 AMP Receptacle. Washer/Dryer/Refrigerator stay! HOA dues $329.69 per month. Close to a well-kept & gated park across the street. Close to San Pedro Square, SAP Center/Shark Tank, Japantown - restaurants & farmers market, VTA Light Rail, Caltrain & SJ Airport. Easy access to all Highways & more! Welcome Home & move right in!
MLS Listing Information
MLS #
ML81964059
MLS Source
MLSListings, Inc.
Interior Features
Bedrooms
Walk-in Closet
Bathrooms
Double Sinks, Primary - Stall Shower(s), Solid Surface, Stall Shower, Primary - Oversized Tub
Kitchen
Countertop - Granite, Island with Sink, Pantry
Appliances
Dishwasher, Garbage Disposal, Ice Maker, Microwave, Oven - Self Cleaning, Oven Range - Electric, Refrigerator, Dryer, Washer/Dryer
Dining Room
Dining Area, Dining Bar
Family Room
Kitchen/Family Room Combo
Fireplace
Living Room
Flooring
Carpet, Tile, Vinyl/Linoleum
Laundry
Inside
Cooling
Ceiling Fan, Central Forced Air
Heating
Central Forced Air - Gas
Exterior Features
Roof
Tar/Gravel, Tile
Foundation
Concrete Perimeter and Slab
Style
Spanish
Parking, School, and Other Information
Garage/Parking
Attached Garage, Guest / Visitor Parking, Garage: 2 Car(s)
Elementary District
San Jose Unified
High School District
San Jose Unified
Sewer
Public Sewer
Water
Public
HOA Fee
$330
HOA Fee Frequency
Monthly
Zoning
APD
Neighborhood: Around This Home
Neighborhood: Local Demographics
Market Trends Charts
54 Ryland Park Way is a Townhouse in San Jose, CA 95110. This 1,697 square foot property sits on a – Sq Ft Lot and features 2 bedrooms & 2 full and 1 partial bathrooms. It is currently priced at $1,187,000 and was built in 2001. This address can also be written as 54 Ryland Park Way, San Jose, CA 95110.
©2024 MLSListings Inc. All rights reserved. All data, including all measurements and calculations of area, is obtained from various sources and has not been, and will not be, verified by broker or MLS. All information should be independently reviewed and verified for accuracy. Properties may or may not be listed by the office/agent presenting the information. Information provided is for personal, non-commercial use by the viewer and may not be redistributed without explicit authorization from MLSListings Inc.
Presently MLSListings.com displays Active, Contingent, Pending, and Recently Sold listings. Recently Sold listings are properties which were sold within the last three years. After that period listings are no longer displayed in MLSListings.com. Pending listings are properties under contract and no longer available for sale. Contingent listings are properties where there is an accepted offer, and seller may be seeking back-up offers. Active listings are available for sale.
This listing information is up-to-date as of June 29, 2024. For the most current information, please contact Stephanie Wedge, (408) 438-0038

