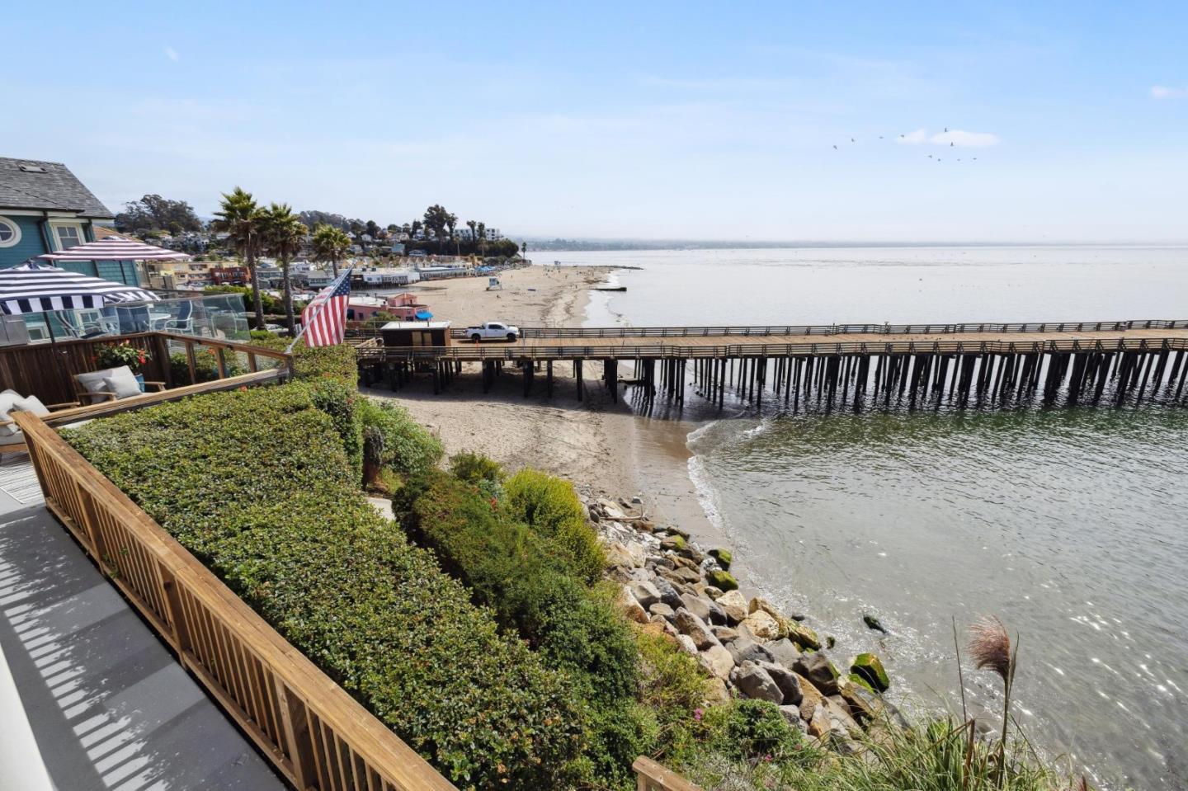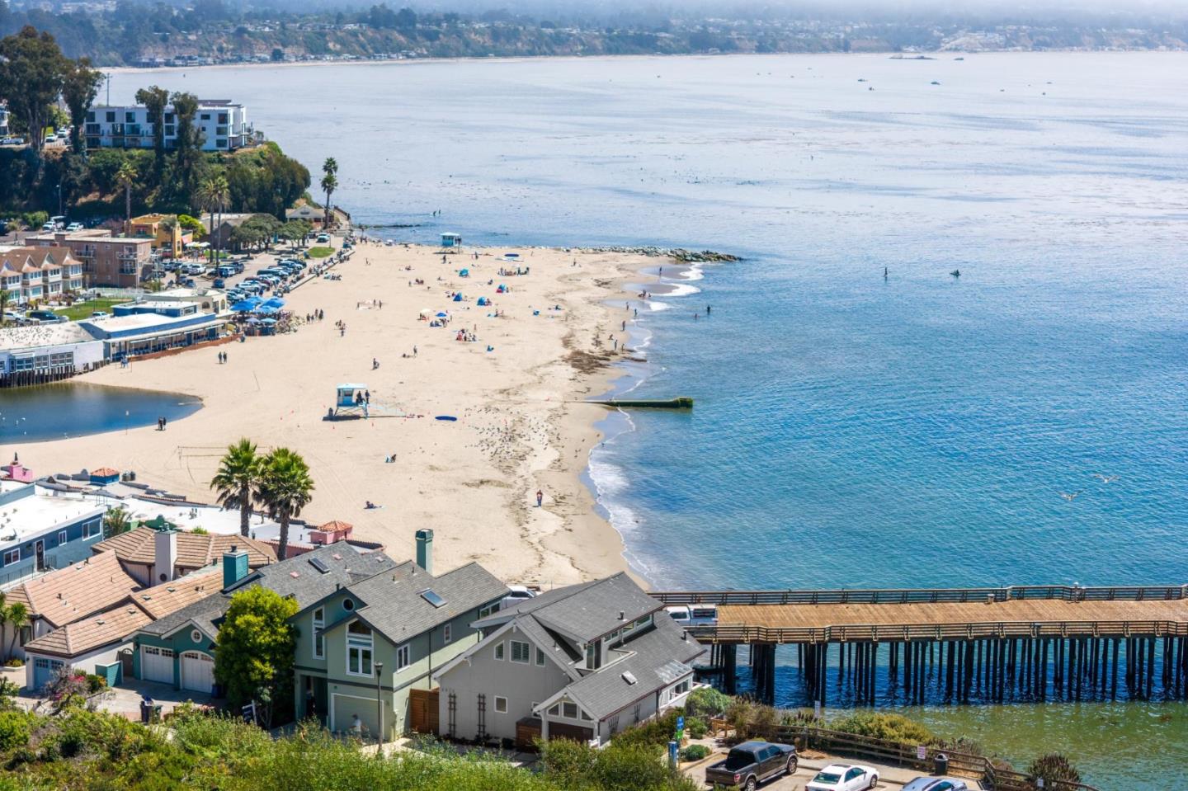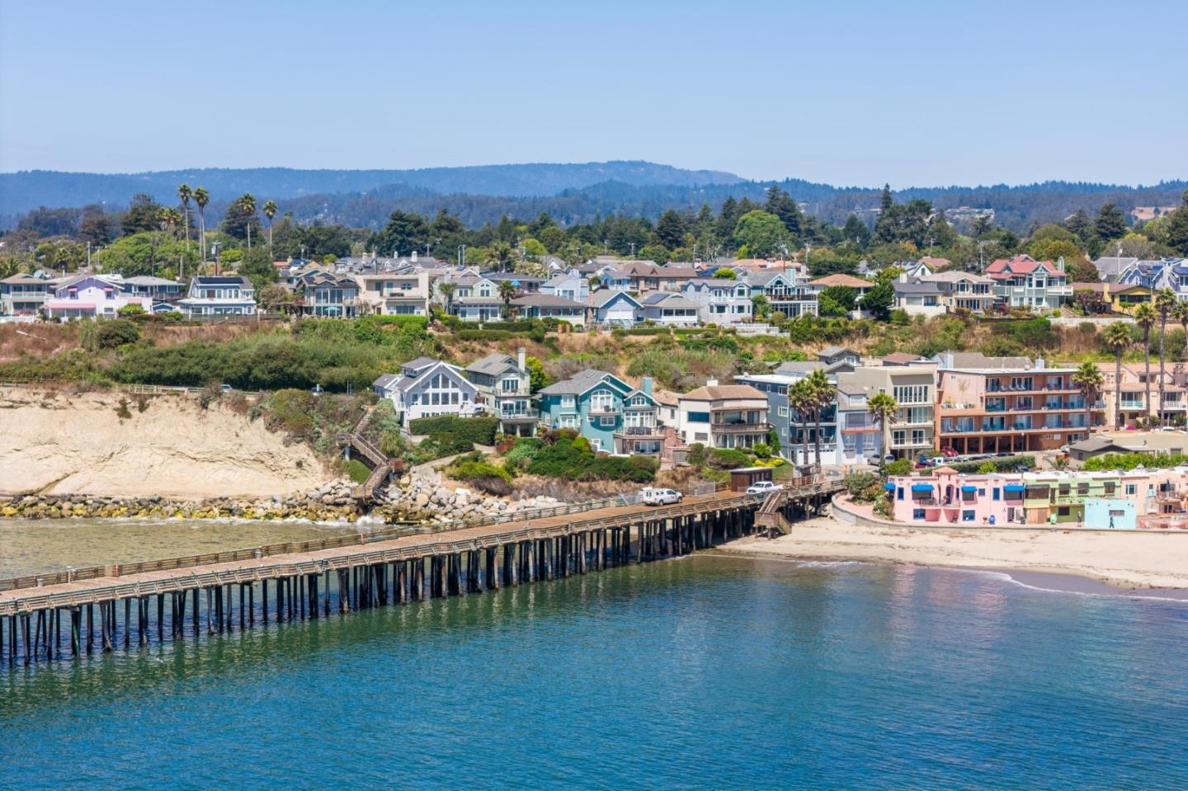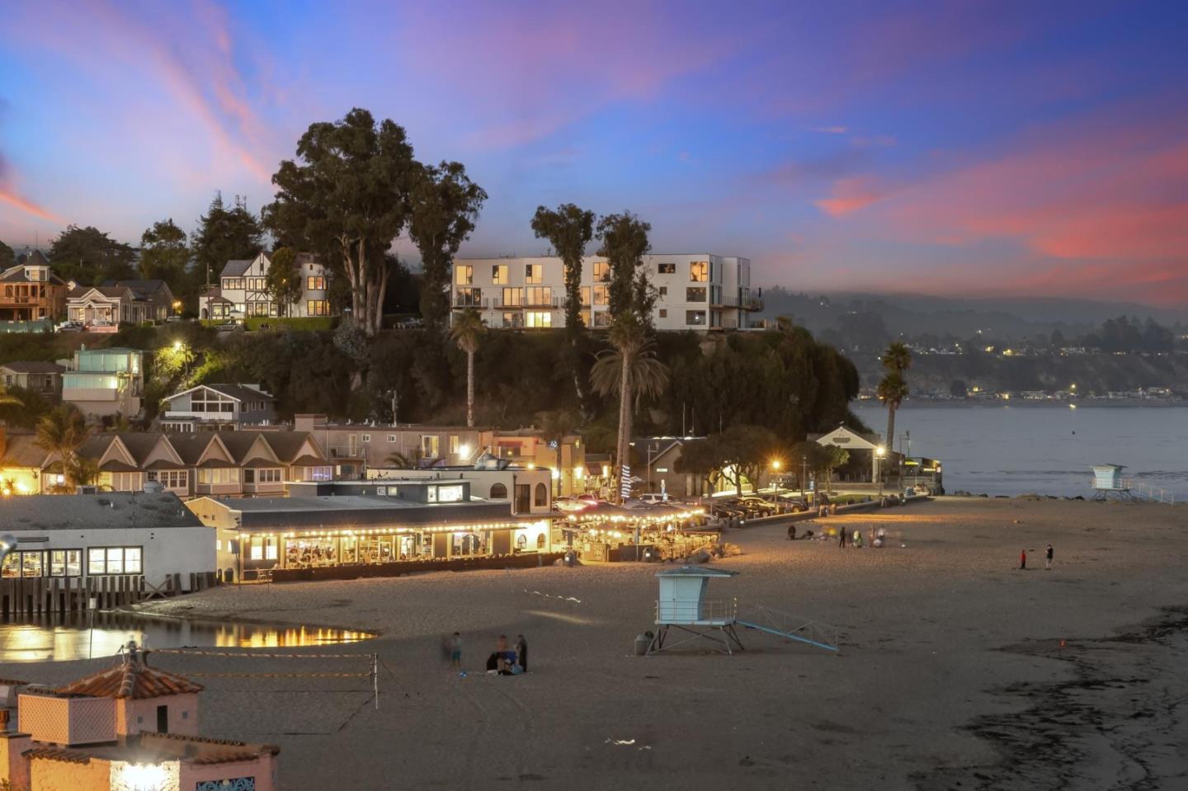Property Details
Upcoming Open Houses
About this Property
Welcome to Capitola By the Sea.This exquisite custom built, iconic,oceanfront home w/unobstructed views of Monterey Bay, Capitola Vlg. & Capitola Pier will leave you breathless!Dramatic panoramic ocean views from every room, all decks & patio.Rebuilt in 1995.Well maintained property offers open concept floor plan,engineered Oak Hardwood floors, open beam ceilings & oversized windows to capture amazing ocean views! Kitchen features oversized 13 ft. island w/granite countertops, stainless steel appliances,gas range,farmhouse sink,custom cabinets for generous storage,wine refrigerator-great for entertaining! Large loft w/ spectacular views of pier and bay! Picturesque ocean views from the primary ensuite & guest room located on ground level.Beach access. Located up the hill from the illustrious Capitola Village. One-car attached garage and large d/w to accommodate add'l cars.Additional amenities include finished basement, outdoor hot/cold shower & extra space under the house for storing surf boards, kayaks coolers & beach toys.The ocean bank is landscaped w/established drought tolerant plants. Primary Residence,Second Home or Vacation Rental or both! Immediate STR no waiting. We promise you will enjoy this magical and legendary property! Furnishings/negotiated.
MLS Listing Information
MLS #
ML81964507
MLS Source
MLSListings, Inc.
Days on Site
130
Interior Features
Bedrooms
Loft Bedroom, Primary Bedroom on Ground Floor, More than One Bedroom on Ground Floor
Bathrooms
Dual Flush Toilet, Granite, Jack and Jill, Shower and Tub, Tile, Tub, Tub in Primary Bedroom, Updated Bath(s), Full on Ground Floor, Half on Ground Floor
Kitchen
Countertop - Granite, Exhaust Fan, Hookups - Ice Maker, Island, Island with Sink
Appliances
Cooktop - Gas, Dishwasher, Exhaust Fan, Freezer, Garbage Disposal, Hood Over Range, Microwave, Oven - Self Cleaning, Oven Range - Gas, Refrigerator, Wine Refrigerator, Washer/Dryer
Dining Room
Dining Area in Living Room, Dining Bar
Family Room
Kitchen/Family Room Combo
Fireplace
Free Standing, Gas Log, Living Room, Wood Stove
Flooring
Hardwood
Laundry
Tub / Sink, Inside, In Utility Room
Cooling
Ceiling Fan
Heating
Fireplace, Gas
Exterior Features
Roof
Composition
Foundation
Other
Style
Contemporary
Parking, School, and Other Information
Garage/Parking
Attached Garage, Gate/Door Opener, Lighted Parking Area, Garage: 1 Car(s)
Elementary District
Soquel Union Elementary
High School District
Santa Cruz City High
Sewer
Public Sewer
Water
Public
Zoning
MU-V
Neighborhood: Around This Home
Neighborhood: Local Demographics
Market Trends Charts
Nearby Homes for Sale
4920 Cliff Dr is a Single Family Residence in Capitola, CA 95010. This 1,584 square foot property sits on a 3,615 Sq Ft Lot and features 3 bedrooms & 1 full and 1 partial bathrooms. It is currently priced at $4,500,000 and was built in 1995. This address can also be written as 4920 Cliff Dr, Capitola, CA 95010.
©2024 MLSListings Inc. All rights reserved. All data, including all measurements and calculations of area, is obtained from various sources and has not been, and will not be, verified by broker or MLS. All information should be independently reviewed and verified for accuracy. Properties may or may not be listed by the office/agent presenting the information. Information provided is for personal, non-commercial use by the viewer and may not be redistributed without explicit authorization from MLSListings Inc.
Presently MLSListings.com displays Active, Contingent, Pending, and Recently Sold listings. Recently Sold listings are properties which were sold within the last three years. After that period listings are no longer displayed in MLSListings.com. Pending listings are properties under contract and no longer available for sale. Contingent listings are properties where there is an accepted offer, and seller may be seeking back-up offers. Active listings are available for sale.
This listing information is up-to-date as of December 17, 2024. For the most current information, please contact Christy Sanders, (831) 535-9854



























































































