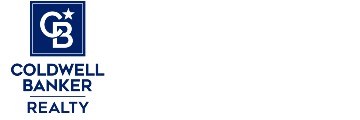Vereda Del Portal, Corral De Tierra, CA 93908
$1,650,000 Mortgage Calculator Sold on Jun 12, 2024 Single Family Residence
Property Details
About this Property
Artfully designed by its original owners & since loved and appreciated by the current owners, this serenely private home & separate studio guest house offer captivating views of the beautiful natural surroundings. Marvel over the exceptional sunsets nightly while cozied up to the wood burning f/p in the spacious LR. Whether its a quiet dinner for two or, a holiday dinner for a crowd the dining room can easily accommodate. Youll love the light-filled kitchen with granite counters, lots of storage & walk-in pantry. The primary suite provides two large walk-in closets and, access to the wrap around deck w/ an inviting hot tub where you can soak your cares of the day away. Completing the main floor is another bdrm, laundry room, main bathroom & a sunroom--the perfect spot for relaxing with a morning cup of tea or evening cocktail. On the ground level youll find another primary suite w/ its own f/p and separate entrance. A pathway from the main house leads to the studio guest house located above the detached garage/workshop. From the soaring ceiling & expansive west facing windows, to its loft sleeping/office area and, industrial, New York apartment vibe this space will knock your socks off! Exuding a warm welcoming elegance this truly is a special not-to-be-missed property!
MLS Listing Information
MLS #
ML81964611
MLS Source
MLSListings, Inc.
Interior Features
Bedrooms
Ground Floor Bedroom, Primary Suite/Retreat - 2+, Walk-in Closet, Primary Bedroom on Ground Floor, More than One Bedroom on Ground Floor
Bathrooms
Double Sinks, Showers over Tubs - 2+, Solid Surface, Stall Shower, Tile, Tubs - 2+, Full on Ground Floor
Kitchen
Countertop - Granite, Exhaust Fan, Hookups - Ice Maker
Appliances
Cooktop - Electric, Dishwasher, Exhaust Fan, Garbage Disposal, Microwave, Oven - Built-In, Oven - Electric, Oven - Self Cleaning, Refrigerator, Washer/Dryer, Water Softener
Dining Room
Formal Dining Room
Family Room
No Family Room
Fireplace
Gas Starter, Living Room, Wood Burning
Flooring
Carpet, Hardwood, Tile
Laundry
Tub / Sink, In Utility Room
Cooling
Central Forced Air
Heating
Central Forced Air - Gas, Gas
Exterior Features
Roof
Concrete, Tile
Foundation
Block, Slab
Pool
Spa/Hot Tub
Style
Custom
Parking, School, and Other Information
Garage/Parking
Attached Garage, Detached, Gate/Door Opener, Guest / Visitor Parking, Off-Street Parking, Garage: 2 Car(s)
Elementary District
Washington Union Elementary
High School District
Salinas Union High
Sewer
Septic Tank
Water
Public
HOA Fee
$1300
HOA Fee Frequency
Annually
Complex Amenities
Community Security Gate
Zoning
LDR B-8 D / 20
Neighborhood: Around This Home
Neighborhood: Local Demographics
Market Trends Charts
Vereda Del Portal is a Single Family Residence in Corral De Tierra, CA 93908. This 2,711 square foot property sits on a 1.54 Acres Lot and features 4 bedrooms & 4 full bathrooms. It is currently priced at $1,650,000 and was built in 1982. This address can also be written as Vereda Del Portal, Corral De Tierra, CA 93908.
©2024 MLSListings Inc. All rights reserved. All data, including all measurements and calculations of area, is obtained from various sources and has not been, and will not be, verified by broker or MLS. All information should be independently reviewed and verified for accuracy. Properties may or may not be listed by the office/agent presenting the information. Information provided is for personal, non-commercial use by the viewer and may not be redistributed without explicit authorization from MLSListings Inc.
Presently MLSListings.com displays Active, Contingent, Pending, and Recently Sold listings. Recently Sold listings are properties which were sold within the last three years. After that period listings are no longer displayed in MLSListings.com. Pending listings are properties under contract and no longer available for sale. Contingent listings are properties where there is an accepted offer, and seller may be seeking back-up offers. Active listings are available for sale.
This listing information is up-to-date as of July 09, 2024. For the most current information, please contact Suzanne Lee Pelkey, (831) 206-3359

