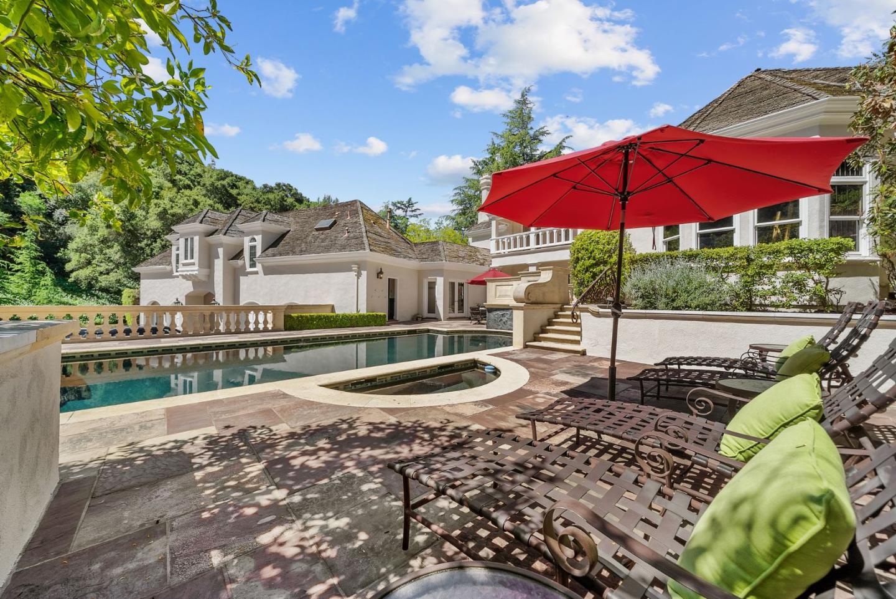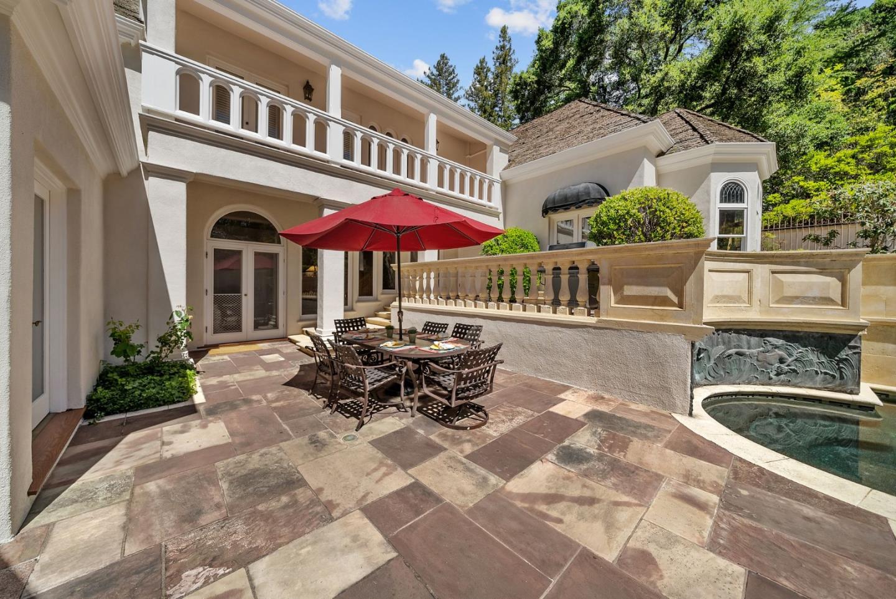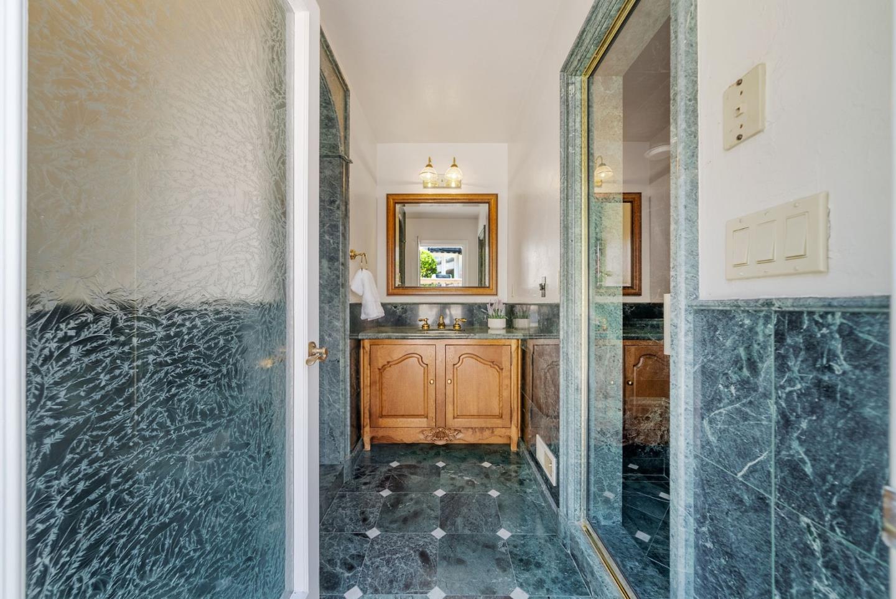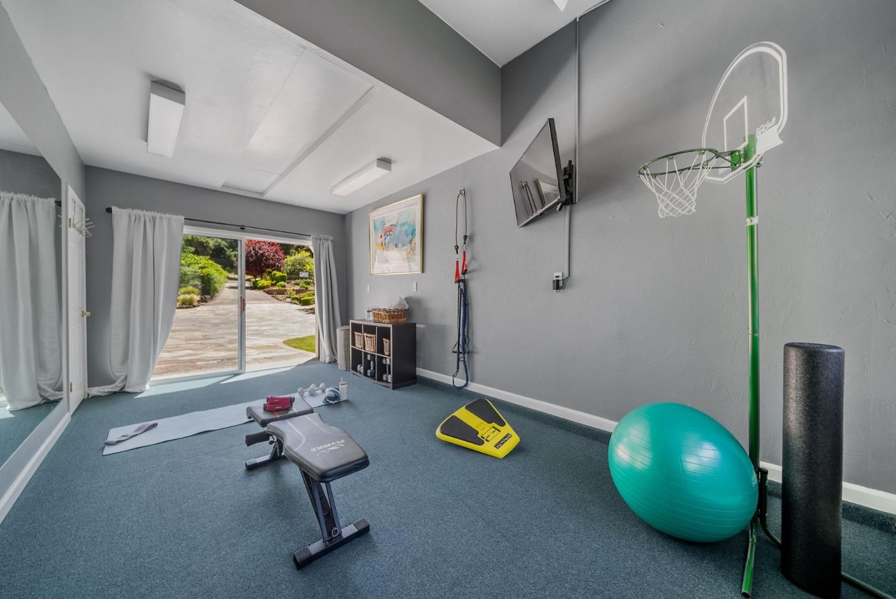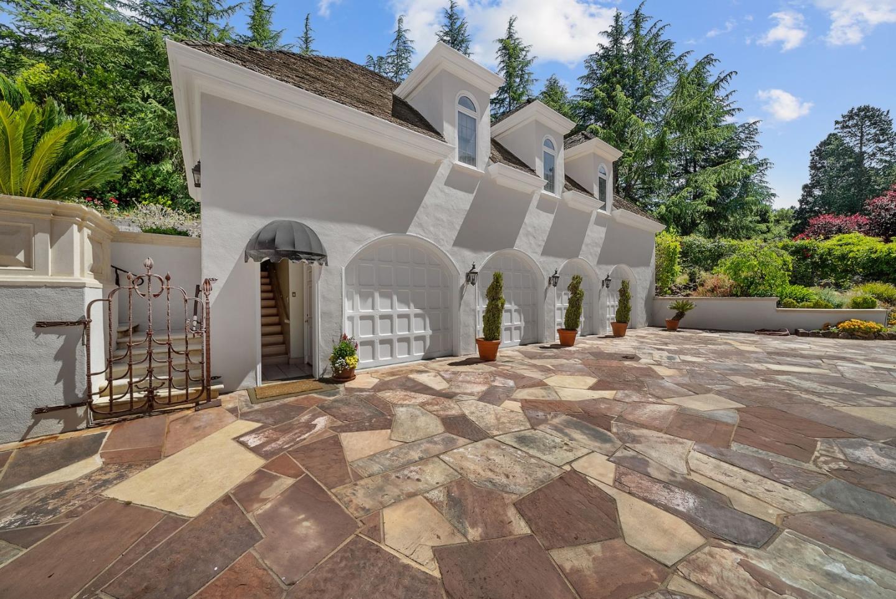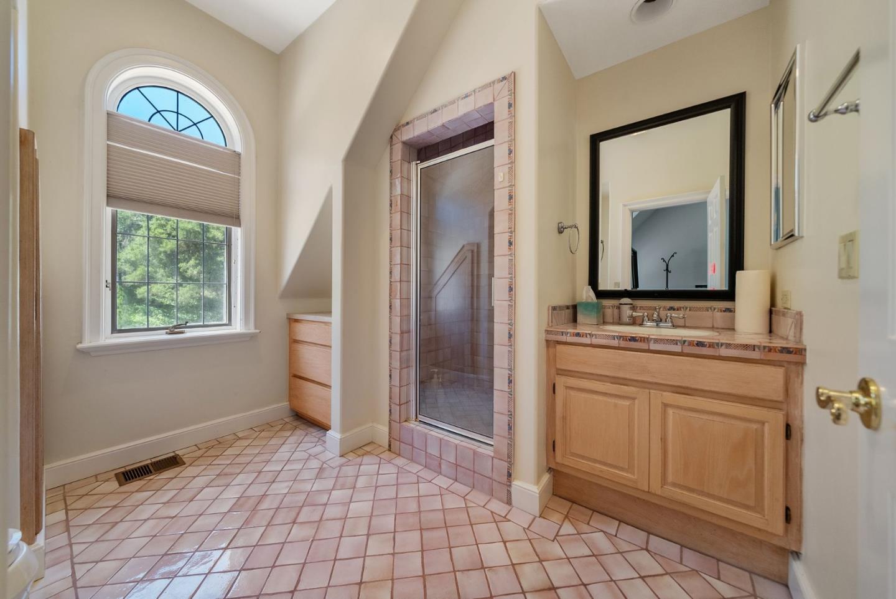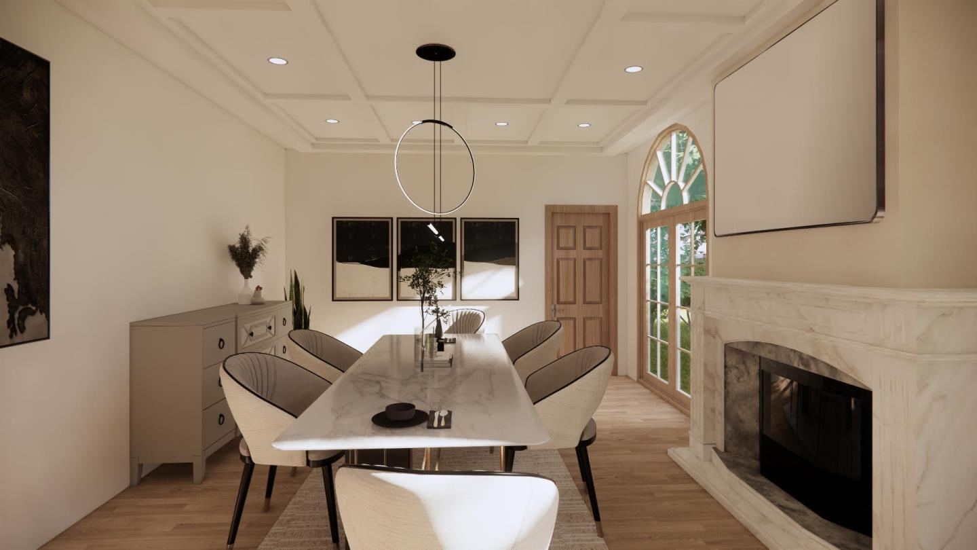239 Forrester Rd, Los Gatos, CA 95032
$12,980,000 Mortgage Calculator Contingent Single Family Residence
Property Details
About this Property
One of the last great estates in Los Gatos. Conveniently located to downtown Los Gatos, this expansive property's living space is just under 10,000 sq ft and offers 7 bedrooms and 6.5 bathrooms, set on a 10.6-acre lot. The estate's stunning architecture and meticulously designed grounds provide a luxurious sanctuary featuring white stucco walls, stylish arches, and intricate detailing reminiscent of European grandeur. The groundwork is in place for two additional lots, offering the potential to create a grand family compound with three homes or sell separately to develop. The 8-car garage offers ample space for car enthusiasts, while the center courtyard provides a perfect venue for large outdoor events such as weddings & parties. Recreational facilities include a sports court and a large swimming pool adorned with decorative tiles, surrounded by a sun-drenched patio ideal for relaxation and entertainment. The landscape features a mix of neatly trimmed lawns and natural wooded areas, offering both aesthetic appeal and functional opportunities. Secret gardens enhance the property's allure, with poolside lounging areas perfect for unwinding. Just 2 miles to town, yet you feel like you're on vacation. This is a genuine estate that exudes timeless elegance and inherited wealth.
MLS Listing Information
MLS #
ML81966020
MLS Source
MLSListings, Inc.
Interior Features
Bedrooms
Primary Suite/Retreat, Walk-in Closet
Bathrooms
Double Sinks, Primary - Stall Shower(s), Primary - Sunken Tub, Primary - Tub w/ Jets, Showers over Tubs - 2+, Skylight, Stall Shower - 2+, Tub in Primary Bedroom, Tub w/Jets
Kitchen
Countertop - Granite, Pantry
Appliances
Dishwasher, Garbage Disposal, Hood Over Range, Microwave, Oven - Gas, Oven Range, Refrigerator
Dining Room
Breakfast Room, Dining Area, Eat in Kitchen, Formal Dining Room
Family Room
Separate Family Room
Fireplace
Family Room, Gas Starter, Living Room, Primary Bedroom, Wood Burning
Flooring
Carpet, Granite, Hardwood, Marble, Tile
Laundry
Tub / Sink, Upper Floor, Inside
Cooling
Central Forced Air, Multi-Zone
Heating
Forced Air, Gas, Heating - 2+ Zones
Exterior Features
Roof
Wood
Foundation
Concrete Perimeter
Pool
Heated, In Ground, Sauna or Steam Room, Spa/Hot Tub, Sweep
Parking, School, and Other Information
Garage/Parking
Attached Garage, Detached, Gate/Door Opener, Guest / Visitor Parking, Off-Site Parking, Room for Oversized Vehicle, Garage: 8 Car(s)
Elementary District
Los Gatos Union Elementary
High School District
Los Gatos-Saratoga Joint Union High
Water
Public
Zoning
HR
Contact Information
Listing Agent
Kirsten Trapani
Christie's International Real Estate Sereno
License #: 02085469
Phone: (408) 761-0686
Co-Listing Agent
Barton Call
Christie's International Real Estate Sereno
License #: 01109483
Phone: (408) 335-1495
Neighborhood: Around This Home
Neighborhood: Local Demographics
Market Trends Charts
Nearby Homes for Sale
239 Forrester Rd is a Single Family Residence in Los Gatos, CA 95032. This 8,570 square foot property sits on a 10.613 Acres Lot and features 7 bedrooms & 6 full and 1 partial bathrooms. It is currently priced at $12,980,000 and was built in 1989. This address can also be written as 239 Forrester Rd, Los Gatos, CA 95032.
©2024 MLSListings Inc. All rights reserved. All data, including all measurements and calculations of area, is obtained from various sources and has not been, and will not be, verified by broker or MLS. All information should be independently reviewed and verified for accuracy. Properties may or may not be listed by the office/agent presenting the information. Information provided is for personal, non-commercial use by the viewer and may not be redistributed without explicit authorization from MLSListings Inc.
Presently MLSListings.com displays Active, Contingent, Pending, and Recently Sold listings. Recently Sold listings are properties which were sold within the last three years. After that period listings are no longer displayed in MLSListings.com. Pending listings are properties under contract and no longer available for sale. Contingent listings are properties where there is an accepted offer, and seller may be seeking back-up offers. Active listings are available for sale.
This listing information is up-to-date as of December 20, 2024. For the most current information, please contact Kirsten Trapani, (408) 761-0686























































































