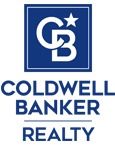311 Central Ave, Menlo Park, CA 94025
$3,650,000 Mortgage Calculator Sold on Jun 20, 2024 Single Family Residence
Property Details
About this Property
Nestled on a tree-lined street in the Willows neighborhood, this contemporary Spanish bungalow embodies the epitome of California living. Impeccably renovated, the residence seamlessly blends timeless elegance with modern sophistication. Enter through a formal foyer, where a welcoming living room beckons with its coved ceiling & cozy fireplace. The adjacent dining room sets the stage for memorable gatherings, while the stylish home office offers a picturesque view of the front yard through its expansive picture window. A gourmet chef's kitchen is complete with a Carrara marble island, ample white cabinetry & top-of-the-line appliances including a Viking range. The adjacent family room provides a relaxed ambiance for socializing & unwinding. The luxurious primary suite features French doors opening to the rear yard, a spa-inspired bath with dual sinks & walk-in closet. The low-maintenance backyard invites al fresco dining & relaxation around the inviting fire pit, all framed by majestic Oaks. With access to Menlo Park schools & moments from the Upper Laurel campus, this residence offers incredible convenience. Its proximity to the Meta campus, downtown Palo Alto & Stanford elevates its allure, presenting an exceptional opportunity for luxury living in the heart of Silicon Valley.
MLS Listing Information
MLS #
ML81966146
MLS Source
MLSListings, Inc.
Interior Features
Bedrooms
Ground Floor Bedroom, Primary Suite/Retreat, Walk-in Closet, Primary Bedroom on Ground Floor, More than One Bedroom on Ground Floor
Bathrooms
Double Sinks, Primary - Stall Shower(s), Shower over Tub - 1, Stone, Tile, Updated Bath(s), Full on Ground Floor
Kitchen
Countertop - Marble, Island with Sink, Skylight(s)
Appliances
Dishwasher, Garbage Disposal, Hood Over Range, Oven Range - Built-In, Gas, Refrigerator, Wine Refrigerator
Dining Room
Breakfast Bar, Eat in Kitchen, Formal Dining Room
Family Room
Kitchen/Family Room Combo, Separate Family Room
Fireplace
Gas Starter, Living Room
Flooring
Carpet, Hardwood, Tile
Laundry
Inside, In Utility Room
Cooling
None
Heating
Central Forced Air - Gas
Exterior Features
Roof
Metal, Tar/Gravel, Tile, Bitumen
Foundation
Concrete Perimeter
Style
Contemporary, Spanish, Traditional
Parking, School, and Other Information
Garage/Parking
Detached, Electric Car Hookup, Gate/Door Opener, Guest / Visitor Parking, Off-Street Parking, Parking Area, Garage: 1 Car(s)
Elementary District
Menlo Park City Elementary
High School District
Sequoia Union High
Sewer
Public Sewer
E.V. Hookup
Electric Vehicle Hookup Level 2 (240 volts)
Water
Public
Zoning
R10008
Neighborhood: Around This Home
Neighborhood: Local Demographics
Market Trends Charts
311 Central Ave is a Single Family Residence in Menlo Park, CA 94025. This 2,245 square foot property sits on a 7,200 Sq Ft Lot and features 3 bedrooms & 2 full bathrooms. It is currently priced at $3,650,000 and was built in 1931. This address can also be written as 311 Central Ave, Menlo Park, CA 94025.
©2024 MLSListings Inc. All rights reserved. All data, including all measurements and calculations of area, is obtained from various sources and has not been, and will not be, verified by broker or MLS. All information should be independently reviewed and verified for accuracy. Properties may or may not be listed by the office/agent presenting the information. Information provided is for personal, non-commercial use by the viewer and may not be redistributed without explicit authorization from MLSListings Inc.
Presently MLSListings.com displays Active, Contingent, Pending, and Recently Sold listings. Recently Sold listings are properties which were sold within the last three years. After that period listings are no longer displayed in MLSListings.com. Pending listings are properties under contract and no longer available for sale. Contingent listings are properties where there is an accepted offer, and seller may be seeking back-up offers. Active listings are available for sale.
This listing information is up-to-date as of June 24, 2024. For the most current information, please contact Billy McNair, (650) 862-3266

