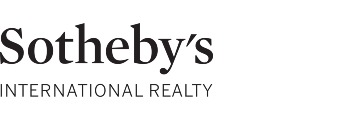54 Rancho San Carlos Rd, Carmel, CA 93923
$6,250,000 Mortgage Calculator Active Single Family Residence
Property Details
About this Property
Ideally located within the enchanting 20,000-acre Santa Lucia Preserve lies an award-winning sanctuary and testament to modern luxury harmoniously blended with the timeless beauty of nature. Surrounded by a stately grove of majestic redwoods, this Dan Fletcher architectural masterpiece beckons with its innovative design and seamless integration with the surrounding forest. Step inside to discover a light-filled oasis where soaring walls of glass bring the outdoors in, allowing the majestic trees to become an integral part of the living experience. Clean lines formed by the steel frame and natural elements designed by Jorie Clark create an atmosphere of serenity. The primary bedroom suite with spa-like bath offers a sanctuary within a sanctuary, and the Zen-like loggia provides the perfect setting for relaxation or entertaining as you take in the soothing sounds of a seasonal brook that creates a sense of quietude and connection with nature. This one-of-a-kind retreat in the redwoods is located just a few minutes from the Ranch Club pool and fitness center, tennis and pickleball courts and exquisite cuisine at the Hacienda and top-rated Preserve Golf Club. Luxury meets nature in perfect harmony, providing a haven of peace and beauty in the heart of Santa Lucia's majestic forest.
MLS Listing Information
MLS #
ML81966941
MLS Source
MLSListings, Inc.
Days on Site
212
Interior Features
Bedrooms
Ground Floor Bedroom, Primary Suite/Retreat, Walk-in Closet, Primary Bedroom on Ground Floor, More than One Bedroom on Ground Floor
Bathrooms
Double Sinks, Solid Surface, Stall Shower - 2+, Full on Ground Floor, Primary - Oversized Tub, Half on Ground Floor, Oversized Tub
Kitchen
Countertop - Other, Dual Fuel, Exhaust Fan, Island, Pantry
Appliances
Dishwasher, Exhaust Fan, Garbage Disposal, Hood Over Range, Microwave, Oven Range, Refrigerator, Wine Refrigerator, Washer/Dryer, Warming Drawer
Dining Room
Breakfast Bar, Dining Area in Living Room, No Formal Dining Room
Family Room
Other
Fireplace
Family Room, Wood Burning
Flooring
Tile, Wood
Laundry
Tub / Sink, Inside
Cooling
Central Forced Air
Heating
Electric, Forced Air, Gas, Radiant Floors, Solar
Exterior Features
Roof
Metal
Foundation
Concrete Perimeter
Style
Modern/High Tech
Parking, School, and Other Information
Garage/Parking
Detached, Electric Car Hookup, Gate/Door Opener, Guest / Visitor Parking, Off-Street Parking, Parking Area, Garage: 2 Car(s)
Elementary District
Carmel Unified
High School District
Carmel Unified
Sewer
Septic Tank
HOA Fee
$2900
HOA Fee Frequency
Annually
Complex Amenities
Concierge, Other
Zoning
RC/40-D-S
Neighborhood: Around This Home
Neighborhood: Local Demographics
Market Trends Charts
Nearby Homes for Sale
54 Rancho San Carlos Rd is a Single Family Residence in Carmel, CA 93923. This 4,100 square foot property sits on a 51.43 Acres Lot and features 3 bedrooms & 2 full and 1 partial bathrooms. It is currently priced at $6,250,000 and was built in 2017. This address can also be written as 54 Rancho San Carlos Rd, Carmel, CA 93923.
©2024 MLSListings Inc. All rights reserved. All data, including all measurements and calculations of area, is obtained from various sources and has not been, and will not be, verified by broker or MLS. All information should be independently reviewed and verified for accuracy. Properties may or may not be listed by the office/agent presenting the information. Information provided is for personal, non-commercial use by the viewer and may not be redistributed without explicit authorization from MLSListings Inc.
Presently MLSListings.com displays Active, Contingent, Pending, and Recently Sold listings. Recently Sold listings are properties which were sold within the last three years. After that period listings are no longer displayed in MLSListings.com. Pending listings are properties under contract and no longer available for sale. Contingent listings are properties where there is an accepted offer, and seller may be seeking back-up offers. Active listings are available for sale.
This listing information is up-to-date as of December 01, 2024. For the most current information, please contact Canning Properties, (831) 238-8730























