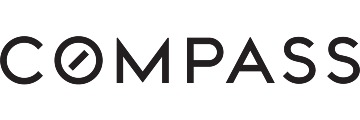18941 Sunnybrook Ct, Saratoga, CA 95070
$3,805,000 Mortgage Calculator Sold on Jul 16, 2024 Single Family Residence
Property Details
About this Property
Nestled within the highly desired Brookglen neighborhood and tucked away on charming Sunnybrook Court, this lovely updated Saratoga home enjoys a spacious open floor plan designed for modern comfort and beautifully manicured grounds on a sprawling 20,250 square foot lot. The elegant residence boasts 4 bedrooms, 3 bathrooms, an office/flex room and a generous 3,200 square feet of living space. Upon entering, the home welcomes you with refinished hardwood floors, new carpet, and fresh paint inside and out, creating a sophisticated yet inviting ambiance. The open-concept gathering areas, adorned with skylights and oversized windows, allow for seamless living and entertaining, while 4 fireplaces add warmth and character. Enjoy entertaining in the spacious backyard with heated pool, providing the perfect setting for outdoor relaxation. Conveniently located near parks, shopping, dining, and entertainment, this home offers a tranquil oasis just moments away from everything. For those seeking the ultimate family home in which to live, this property will exceed expectations!
MLS Listing Information
MLS #
ML81967077
MLS Source
MLSListings, Inc.
Interior Features
Bedrooms
Ground Floor Bedroom, Loft Bedroom, Walk-in Closet, Primary Bedroom on Ground Floor, More than One Bedroom on Ground Floor
Bathrooms
Primary - Stall Shower(s), Primary - Tub w/ Jets, Skylight, Solid Surface, Tile, Full on Ground Floor, Primary - Oversized Tub
Kitchen
220 Volt Outlet, Countertop - Granite, Countertop - Tile, Exhaust Fan, Pantry, Skylight(s)
Appliances
Cooktop - Gas, Dishwasher, Exhaust Fan, Garbage Disposal, Hood Over Range, Microwave, Oven - Built-In, Oven - Double, Oven - Self Cleaning, Refrigerator
Dining Room
Breakfast Bar, Breakfast Room, Dining Area, Dining Bar, Eat in Kitchen, Formal Dining Room, Skylight(s)
Family Room
Separate Family Room
Fireplace
Family Room, Gas Burning, Gas Starter, Living Room, Primary Bedroom, Outside, Two-Way
Flooring
Carpet, Hardwood, Laminate
Laundry
Hookup - Gas Dryer, Inside, In Utility Room
Cooling
Ceiling Fan, Multi-Zone, Whole House Fan
Heating
Central Forced Air, Common, Fireplace
Exterior Features
Roof
Composition, Fiberglass, Shingle
Foundation
Concrete Perimeter, Permanent, Crawl Space, Concrete Perimeter and Slab, Reinforced Concrete
Pool
Heated, Heated - Solar, In Ground, Sweep
Parking, School, and Other Information
Garage/Parking
Attached Garage, Room for Oversized Vehicle, Garage: 2 Car(s)
Elementary District
Moreland Elementary
High School District
Campbell Union High
Sewer
Septic Tank
Water
Public
Zoning
R110
Neighborhood: Around This Home
Neighborhood: Local Demographics
Market Trends Charts
18941 Sunnybrook Ct is a Single Family Residence in Saratoga, CA 95070. This 3,357 square foot property sits on a 0.46 Acres Lot and features 4 bedrooms & 2 full and 1 partial bathrooms. It is currently priced at $3,805,000 and was built in 1956. This address can also be written as 18941 Sunnybrook Ct, Saratoga, CA 95070.
©2024 MLSListings Inc. All rights reserved. All data, including all measurements and calculations of area, is obtained from various sources and has not been, and will not be, verified by broker or MLS. All information should be independently reviewed and verified for accuracy. Properties may or may not be listed by the office/agent presenting the information. Information provided is for personal, non-commercial use by the viewer and may not be redistributed without explicit authorization from MLSListings Inc.
Presently MLSListings.com displays Active, Contingent, Pending, and Recently Sold listings. Recently Sold listings are properties which were sold within the last three years. After that period listings are no longer displayed in MLSListings.com. Pending listings are properties under contract and no longer available for sale. Contingent listings are properties where there is an accepted offer, and seller may be seeking back-up offers. Active listings are available for sale.
This listing information is up-to-date as of July 16, 2024. For the most current information, please contact David Welton, (408) 234-1826

