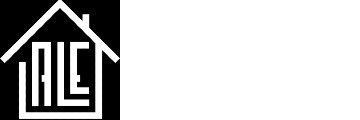116 Leslie Dr, San Carlos, CA 94070
$3,425,000 Mortgage Calculator Sold on Sep 17, 2024 Single Family Residence
Property Details
About this Property
Nestled in the hills of San Carlos, this exquisite 5-bedroom, 3.5-bathroom residence exemplifies luxury living at its finest. Boasting stunning panoramic views of the surrounding landscape from its expansive outdoor deck on all three levels. Upon entering, you are greeted by an abundance of natural light. The spacious chef's kitchen is a culinary masterpiece, complete with state-of-the-art finishes, granite countertops, marble island, ample storage space, and breathtaking views. The primary suite features a luxurious en-suite bathroom, soaking tub, and a private balcony. Four additional bedrooms provide versatility for guests, home offices, or recreation rooms, ensuring ample space for every need. Outside, the meticulously landscaped grounds provide the perfect backdrop. Enjoy sunny days on the expansive deck, and soak in the stunning vistas or host unforgettable gatherings under the stars.This eco-conscious residence is equipped with energy-efficient zone heating and air conditioning system including an EV charger, + 3-car garage with ample storage. Located in one of San Carlos's most coveted neighborhoods, this exceptional home is just minutes away from vibrant downtown amenities, highly rated schools, and transportation. Don't miss this rare opportunity to own this dream home.
MLS Listing Information
MLS #
ML81967256
MLS Source
MLSListings, Inc.
Interior Features
Bedrooms
Primary Suite/Retreat, Walk-in Closet
Bathrooms
Double Sinks, Dual Flush Toilet, Marble, Primary - Stall Shower(s), Stall Shower - 2+, Tile, Tub in Primary Bedroom, Updated Bath(s), Primary - Oversized Tub, Half on Ground Floor
Kitchen
Countertop - Granite, Exhaust Fan, Island
Appliances
Cooktop - Gas, Dishwasher, Exhaust Fan, Garbage Disposal, Ice Maker, Microwave, Oven - Built-In, Refrigerator, Washer/Dryer
Dining Room
Breakfast Bar, Dining Area in Family Room, Eat in Kitchen, Formal Dining Room
Family Room
Separate Family Room
Fireplace
Family Room, Living Room, Wood Burning
Flooring
Granite, Tile, Wood
Laundry
Inside, In Utility Room
Cooling
Multi-Zone
Heating
Heating - 2+ Zones
Exterior Features
Roof
Concrete, Tile
Foundation
Other
Style
Contemporary
Parking, School, and Other Information
Garage/Parking
Attached Garage, Electric Car Hookup, Gate/Door Opener, Garage: 3 Car(s)
Elementary District
San Carlos Elementary
High School District
Sequoia Union High
Sewer
Public Sewer
E.V. Hookup
Electric Vehicle Hookup Level 2 (240 volts)
Zoning
PC0000
Neighborhood: Around This Home
Neighborhood: Local Demographics
Market Trends Charts
116 Leslie Dr is a Single Family Residence in San Carlos, CA 94070. This 3,600 square foot property sits on a 0.273 Acres Lot and features 5 bedrooms & 3 full and 1 partial bathrooms. It is currently priced at $3,425,000 and was built in 1986. This address can also be written as 116 Leslie Dr, San Carlos, CA 94070.
©2024 MLSListings Inc. All rights reserved. All data, including all measurements and calculations of area, is obtained from various sources and has not been, and will not be, verified by broker or MLS. All information should be independently reviewed and verified for accuracy. Properties may or may not be listed by the office/agent presenting the information. Information provided is for personal, non-commercial use by the viewer and may not be redistributed without explicit authorization from MLSListings Inc.
Presently MLSListings.com displays Active, Contingent, Pending, and Recently Sold listings. Recently Sold listings are properties which were sold within the last three years. After that period listings are no longer displayed in MLSListings.com. Pending listings are properties under contract and no longer available for sale. Contingent listings are properties where there is an accepted offer, and seller may be seeking back-up offers. Active listings are available for sale.
This listing information is up-to-date as of September 18, 2024. For the most current information, please contact Cathy Robles, (415) 915-6013

