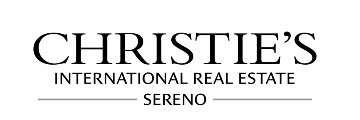109 Lammerhaven Ct, San Jose, CA 95111
$1,390,000 Mortgage Calculator Sold on Jul 5, 2024 Single Family Residence
Property Details
About this Property
Located on a quiet cul-de-sac, this single level California ranch home is the epitome of pride of ownership & has been meticulously maintained! You will be greeted by a freshly painted exterior & charming front courtyard, a perfect spot to enjoy your morning cup of coffee. A formal entryway welcomes you to an ideal floor plan offering a formal living room & a separate step-down family room w/ a cozy wood burning fireplace. The updated kitchen displays white painted cabinetry, granite countertops, stainless steel appliances & a garden window overlooking the front yard. Four generously sized bedrooms offer versatility & flexibility for guests & lifestyle. Enjoy the spacious primary suite retreat w/ views of the backyard, two oversized closets & a remodeled bath w/ a walk-in shower. The backyard is an ideal space for enjoying warm California days w/ an expansive lawn area, a large patio for entertaining & newer high-end fencing with 6x6 posts. Double pane windows, newer comp roof, central heat/ac. Just one block away is Danna Rock Park w/ picnic areas, a playground & abundant open space. Perfectly located in the heart of San Jose w/ easy access to all major commute routes, shopping, public transportation & Valley Christian High School. Don't miss out on this move-in ready home!
MLS Listing Information
MLS #
ML81967321
MLS Source
MLSListings, Inc.
Interior Features
Bedrooms
Primary Suite/Retreat, Primary Bedroom on Ground Floor
Bathrooms
Granite, Primary - Stall Shower(s), Shower over Tub - 1, Tile
Appliances
Dishwasher, Garbage Disposal, Oven Range - Electric, Refrigerator, Washer/Dryer
Dining Room
Eat in Kitchen
Family Room
Separate Family Room
Fireplace
Family Room, Wood Burning
Flooring
Laminate, Tile
Laundry
In Garage
Cooling
Central Forced Air
Heating
Central Forced Air
Exterior Features
Roof
Composition
Foundation
Concrete Perimeter and Slab
Style
Ranch
Parking, School, and Other Information
Garage/Parking
Attached Garage, Off-Street Parking, Garage: 2 Car(s)
Elementary District
Oak Grove Elementary
High School District
East Side Union High
Sewer
Public Sewer
Water
Public
Zoning
R1-8C
Contact Information
Listing Agent
Sydney Ereno
Christie's International Real Estate Sereno
License #: 01468293
Phone: (408) 568-6444
Co-Listing Agent
Sean Manning
Christie's International Real Estate Sereno
License #: 01228488
Phone: (408) 314-6782
Neighborhood: Around This Home
Neighborhood: Local Demographics
Market Trends Charts
109 Lammerhaven Ct is a Single Family Residence in San Jose, CA 95111. This 1,502 square foot property sits on a 5,663 Sq Ft Lot and features 4 bedrooms & 2 full bathrooms. It is currently priced at $1,390,000 and was built in 1976. This address can also be written as 109 Lammerhaven Ct, San Jose, CA 95111.
©2024 MLSListings Inc. All rights reserved. All data, including all measurements and calculations of area, is obtained from various sources and has not been, and will not be, verified by broker or MLS. All information should be independently reviewed and verified for accuracy. Properties may or may not be listed by the office/agent presenting the information. Information provided is for personal, non-commercial use by the viewer and may not be redistributed without explicit authorization from MLSListings Inc.
Presently MLSListings.com displays Active, Contingent, Pending, and Recently Sold listings. Recently Sold listings are properties which were sold within the last three years. After that period listings are no longer displayed in MLSListings.com. Pending listings are properties under contract and no longer available for sale. Contingent listings are properties where there is an accepted offer, and seller may be seeking back-up offers. Active listings are available for sale.
This listing information is up-to-date as of July 08, 2024. For the most current information, please contact Sydney Ereno, (408) 568-6444

