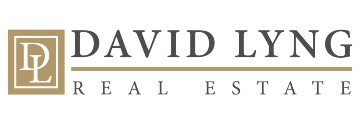3145 Salisbury Dr, Santa Cruz, CA 95065
$1,500,000 Mortgage Calculator Sold on Aug 6, 2024 Single Family Residence
Property Details
About this Property
Have you found this secret, low-traffic neighborhood, tucked back in a convenient mid-County location, walking distance to Starbucks, Eriks Deli, Garden Deli, and Moes Alley, and just a 5 min drive to the beach? This finely crafted, high-quality home was built 2003 with custom features galore and a very thoughtful design, creating a haven of comfort and style. This is the place you'll want to host your next gathering, with its roomy, great room design and 10 ft ceilings, chefs kitchen w/ample cherrywood cabinets, granite counters, formal dining room with lighted art alcoves, and two decks to enjoy a treehouse-like feel and the warm fog-free weather this area enjoys. Archways, eye-catching Brazilian cherrywood flrs and high ceilings w/interesting details throughout create an elegant ambiance. Well-placed windows invite in the light and views. And wait until you discover the secret garden in back, w/mosaic steppingstones, garden art, rose trellis and nighttime lighting to make it all the more magical, plus an art studio that's sure to spark your creativity. Storage wont be a problem with this roomy 2-car garage, plus attic space and under the house. Check your annual PG&E climate credit and it should tell you this home was well-built and insulated. Welcome Home!
MLS Listing Information
MLS #
ML81968232
MLS Source
MLSListings, Inc.
Interior Features
Bedrooms
Primary Suite/Retreat, Walk-in Closet
Bathrooms
Double Sinks, Primary - Stall Shower(s), Shower over Tub - 1, Skylight, Tile, Primary - Oversized Tub, Half on Ground Floor
Kitchen
Countertop - Granite, Pantry
Appliances
Dishwasher, Garbage Disposal, Microwave, Oven - Self Cleaning, Oven Range - Gas, Refrigerator, Washer/Dryer
Dining Room
Breakfast Bar, Dining Area, Formal Dining Room
Family Room
Kitchen/Family Room Combo
Fireplace
Family Room, Gas Log, Primary Bedroom
Flooring
Carpet, Hardwood, Tile
Laundry
Hookup - Gas Dryer
Cooling
Ceiling Fan
Heating
Central Forced Air - Gas
Exterior Features
Roof
Composition
Foundation
Concrete Perimeter
Style
Contemporary
Parking, School, and Other Information
Garage/Parking
Attached Garage, Gate/Door Opener, Garage: 2 Car(s)
Elementary District
Soquel Union Elementary
High School District
Santa Cruz City High
Sewer
Public Sewer
Water
Public
Zoning
R-1-5
Neighborhood: Around This Home
Neighborhood: Local Demographics
Market Trends Charts
3145 Salisbury Dr is a Single Family Residence in Santa Cruz, CA 95065. This 2,570 square foot property sits on a 6,011 Sq Ft Lot and features 4 bedrooms & 2 full and 1 partial bathrooms. It is currently priced at $1,500,000 and was built in 2003. This address can also be written as 3145 Salisbury Dr, Santa Cruz, CA 95065.
©2025 MLSListings Inc. All rights reserved. All data, including all measurements and calculations of area, is obtained from various sources and has not been, and will not be, verified by broker or MLS. All information should be independently reviewed and verified for accuracy. Properties may or may not be listed by the office/agent presenting the information. Information provided is for personal, non-commercial use by the viewer and may not be redistributed without explicit authorization from MLSListings Inc.
Presently MLSListings.com displays Active, Contingent, Pending, and Recently Sold listings. Recently Sold listings are properties which were sold within the last three years. After that period listings are no longer displayed in MLSListings.com. Pending listings are properties under contract and no longer available for sale. Contingent listings are properties where there is an accepted offer, and seller may be seeking back-up offers. Active listings are available for sale.
This listing information is up-to-date as of August 06, 2024. For the most current information, please contact Janet Romanowski, (831) 359-5454

