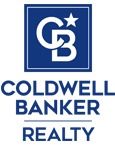44 Parker Ave, Atherton, CA 94027
$4,500,000 Mortgage Calculator Sold on Jul 1, 2024 Single Family Residence
Property Details
About this Property
Fantastic, newly remodeled 4BD/3.5BA Atherton home. To the studs remodel with NEW: HVAC system; plumbing; electrical; windows & doors; baths with designer tile & quartz counters; LED lighting; Chef's kitchen with porcelain counters, huge island with SS sink, tons of storage, wine fridge, Thermador appliances, microwave drawer & tons of storage & counter space; new oak hardwood floors; separate laundry room; newly paved driveway & new landscaping,fences & irrigation.The modern design offers an open floorpan with abundant natural light and luxury finishes throughout. The four bedrooms, including 2 en-suite primary bedrooms, one on each floor, with lots of closet space, provide maximum convenience and flexibility. Dining area and front BD include bay windows. Two downstairs BDs share Jack & Jill BA. Upstairs features study/lounge area great for home office or kid hangout. New lawns and patios great for outdoor activities or relaxation. Detached two-car garage with new door and opener. Add'l storage area behind garage. Centrally located cul-de-sac Atherton location w/easy shopping, dining & freeway access . First time on the market in 40 years. Award winning Las Lomitas Schools. Architect plans show home as 2384 sq ft. Agent and seller have not verified.
MLS Listing Information
MLS #
ML81968971
MLS Source
MLSListings, Inc.
Interior Features
Bedrooms
Ground Floor Bedroom, Primary Suite/Retreat, Walk-in Closet, More than One Bedroom on Ground Floor, More than One Primary Bedroom
Bathrooms
Double Sinks, Dual Flush Toilet, Primary - Stall Shower(s), Shower over Tub - 1, Stall Shower - 2+, Stone, Tile, Full on Ground Floor, Half on Ground Floor
Kitchen
Countertop - Other, Island with Sink, Skylight(s)
Appliances
Dishwasher, Garbage Disposal, Hood Over Range, Microwave, Oven Range - Built-In, Gas, Refrigerator, Wine Refrigerator, Washer/Dryer
Dining Room
Breakfast Bar, Dining Area, Skylight(s)
Family Room
Kitchen/Family Room Combo
Fireplace
Gas Starter, Living Room
Flooring
Hardwood, Marble, Tile
Laundry
Hookup - Gas Dryer, In Utility Room
Cooling
Central Forced Air
Heating
Central Forced Air - Gas
Exterior Features
Roof
Composition
Foundation
Concrete Perimeter
Parking, School, and Other Information
Garage/Parking
Detached, Gate/Door Opener, Guest / Visitor Parking, On Street, Garage: 2 Car(s)
Elementary District
Las Lomitas Elementary
High School District
Sequoia Union High
Water
Public
Zoning
R1001A
Contact Information
Listing Agent
Elaine White
Coldwell Banker Realty
License #: 01182467
Phone: (650) 566-5323
Co-Listing Agent
Beth Fishback
Coldwell Banker Realty
License #: 01949331
Phone: (650) 888-3111
Neighborhood: Around This Home
Neighborhood: Local Demographics
Market Trends Charts
44 Parker Ave is a Single Family Residence in Atherton, CA 94027. This 2,384 square foot property sits on a 7,800 Sq Ft Lot and features 4 bedrooms & 3 full and 1 partial bathrooms. It is currently priced at $4,500,000 and was built in 1929. This address can also be written as 44 Parker Ave, Atherton, CA 94027.
©2024 MLSListings Inc. All rights reserved. All data, including all measurements and calculations of area, is obtained from various sources and has not been, and will not be, verified by broker or MLS. All information should be independently reviewed and verified for accuracy. Properties may or may not be listed by the office/agent presenting the information. Information provided is for personal, non-commercial use by the viewer and may not be redistributed without explicit authorization from MLSListings Inc.
Presently MLSListings.com displays Active, Contingent, Pending, and Recently Sold listings. Recently Sold listings are properties which were sold within the last three years. After that period listings are no longer displayed in MLSListings.com. Pending listings are properties under contract and no longer available for sale. Contingent listings are properties where there is an accepted offer, and seller may be seeking back-up offers. Active listings are available for sale.
This listing information is up-to-date as of July 01, 2024. For the most current information, please contact Elaine White, (650) 566-5323

