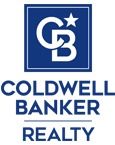1142 Hollyburne Ave, Menlo Park, CA 94025
$1,700,000 Mortgage Calculator Sold on Jul 15, 2024 Single Family Residence
Property Details
About this Property
Welcome to your Future Home in Beautiful Menlo Park! A tastefully updated, 3 beds/2 baths rancher blending modern amenities with classic charm. Open Floor plan w/Natural Light. Best Value in up-and-coming Menlo Park neighborhood. Light open floor plan with gorgeous New Kitchen, including a waterfall Breakfast Bar. New Double paned windows, with motorized Hunter Douglas window covering in family and dining room, laminate floors throughout. Separate laundry and Pantry. New Calcatta Maya Quartz Counters in kitchen, SS Bosch appliances. LG refrigerator and Washer/Dryer included. Shark drawer Microwave, Breakfast Bar. Recessed lighting in the living room, Ceiling fans in Bedrooms. Updated Porcelanosa baths with tile floors Professionally landscaped, Cozy backyard with Hot Tub, Play Structure, and Charming artist studio/potted shed. Walk or bike to Meta, minutes to Google, Downtown Palo Alto & Menlo Park. Close to walking trail, Playgrounds, walk /or Bike to the new Belle Haven Community Center with a gorgeous new pool, parks, and schools close by. Easy access to the East Bay and Highway 101, Stanford University, and Silicon Valley are all nearby. Solar Panels. View it and fall in love with this amazing one-of-a-kind move-in ready Home!
MLS Listing Information
MLS #
ML81969692
MLS Source
MLSListings, Inc.
Interior Features
Bedrooms
Walk-in Closet, Primary Bedroom on Ground Floor, More than One Bedroom on Ground Floor
Bathrooms
Double Sinks, Primary - Stall Shower(s), Shower over Tub - 1, Skylight, Stone, Tile
Kitchen
220 Volt Outlet, Countertop - Stone, Exhaust Fan, Hookups - Ice Maker, Pantry
Appliances
Cooktop - Electric, Dishwasher, Exhaust Fan, Garbage Disposal, Microwave, Oven - Self Cleaning, Oven Range - Built-In, Oven Range - Electric, Refrigerator, Washer/Dryer
Dining Room
Breakfast Bar, Dining Area in Living Room
Family Room
Kitchen/Family Room Combo
Fireplace
Living Room, Wood Burning
Flooring
Laminate
Laundry
In Utility Room
Cooling
Central Forced Air
Heating
Central Forced Air
Exterior Features
Roof
Shingle
Foundation
Crawl Space
Style
Ranch
Parking, School, and Other Information
Garage/Parking
Detached, Garage: 1 Car(s)
Elementary District
Ravenswood City Elementary
High School District
Sequoia Union High
Sewer
Public Sewer
E.V. Hookup
Electric Vehicle Hookup Level 2 (240 volts)
Zoning
R10008
Neighborhood: Around This Home
Neighborhood: Local Demographics
Market Trends Charts
1142 Hollyburne Ave is a Single Family Residence in Menlo Park, CA 94025. This 1,330 square foot property sits on a 5,750 Sq Ft Lot and features 3 bedrooms & 2 full bathrooms. It is currently priced at $1,700,000 and was built in 1949. This address can also be written as 1142 Hollyburne Ave, Menlo Park, CA 94025.
©2024 MLSListings Inc. All rights reserved. All data, including all measurements and calculations of area, is obtained from various sources and has not been, and will not be, verified by broker or MLS. All information should be independently reviewed and verified for accuracy. Properties may or may not be listed by the office/agent presenting the information. Information provided is for personal, non-commercial use by the viewer and may not be redistributed without explicit authorization from MLSListings Inc.
Presently MLSListings.com displays Active, Contingent, Pending, and Recently Sold listings. Recently Sold listings are properties which were sold within the last three years. After that period listings are no longer displayed in MLSListings.com. Pending listings are properties under contract and no longer available for sale. Contingent listings are properties where there is an accepted offer, and seller may be seeking back-up offers. Active listings are available for sale.
This listing information is up-to-date as of July 15, 2024. For the most current information, please contact Maha Najjar, (650) 388-0566

