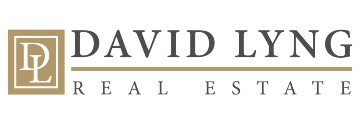8600 Glen Arbor Rd, Ben Lomond, CA 95005
$1,100,000 Mortgage Calculator Sold on Jul 10, 2024 Single Family Residence
Property Details
About this Property
Welcome to your dream home, a place where heart and soul find harmony! Cherished by the same family for 40 years, an enchanting property boasts gardens & views that will uplift & inspire.The single level home is perfect for an active lifestyle. A winding walkway through mature landscaping leads to the inviting front door. Step inside to a cozy living room with a fireplace, and a dining area that overlooks a charming courtyard. The light-filled, efficient kitchen features beautiful vintage tile and a spacious walk-in pantry. A large family room with built-in desks, cabinetry, & ample storage is ideal for gatherings, sports events, or movie nights. The primary suite offers a large bay window with magical garden views, a roomy walk-in closet, and private bathroom. Two additional bedrooms and a hall bathroom complete the sleeping quarters. The sunny courtyard, nestled between the family room and the guest house, is perfect for alfresco dining, entertaining, and gardening. The guest house makes an ideal art studio or home office. The resort-like backyard, with its tranquil waterfall and spacious brick patio, offers breathtaking views of the valley below and the distant mountains, making every day feel like a vacation. Fall in love with this unique property and make it your own!
MLS Listing Information
MLS #
ML81969794
MLS Source
MLSListings, Inc.
Interior Features
Bedrooms
Ground Floor Bedroom, Primary Suite/Retreat, Walk-in Closet, Primary Bedroom on Ground Floor, More than One Bedroom on Ground Floor
Bathrooms
Showers over Tubs - 2+, Stall Shower, Full on Ground Floor
Kitchen
Countertop - Tile, Exhaust Fan, Pantry
Appliances
Dishwasher, Exhaust Fan, Oven Range, Refrigerator, Washer/Dryer
Dining Room
Dining "L", Dining Area in Living Room
Family Room
Separate Family Room
Fireplace
Insert, Living Room, Wood Burning
Flooring
Carpet, Hardwood, Laminate, Vinyl/Linoleum
Laundry
Inside, In Utility Room
Cooling
Ceiling Fan
Heating
Gas, Wall Furnace
Exterior Features
Roof
Composition
Foundation
Permanent, Crawl Space, Concrete Perimeter and Slab
Style
Traditional
Parking, School, and Other Information
Garage/Parking
Carport, Covered Parking, Garage: 0 Car(s)
Elementary District
San Lorenzo Valley Unified
High School District
San Lorenzo Valley Unified
Water
Public
Zoning
R-1-15
Neighborhood: Around This Home
Neighborhood: Local Demographics
Market Trends Charts
8600 Glen Arbor Rd is a Single Family Residence in Ben Lomond, CA 95005. This 1,744 square foot property sits on a 0.397 Acres Lot and features 3 bedrooms & 3 full bathrooms. It is currently priced at $1,100,000 and was built in 1951. This address can also be written as 8600 Glen Arbor Rd, Ben Lomond, CA 95005.
©2024 MLSListings Inc. All rights reserved. All data, including all measurements and calculations of area, is obtained from various sources and has not been, and will not be, verified by broker or MLS. All information should be independently reviewed and verified for accuracy. Properties may or may not be listed by the office/agent presenting the information. Information provided is for personal, non-commercial use by the viewer and may not be redistributed without explicit authorization from MLSListings Inc.
Presently MLSListings.com displays Active, Contingent, Pending, and Recently Sold listings. Recently Sold listings are properties which were sold within the last three years. After that period listings are no longer displayed in MLSListings.com. Pending listings are properties under contract and no longer available for sale. Contingent listings are properties where there is an accepted offer, and seller may be seeking back-up offers. Active listings are available for sale.
This listing information is up-to-date as of November 28, 2024. For the most current information, please contact Diane Molnar, (831) 234-0315

