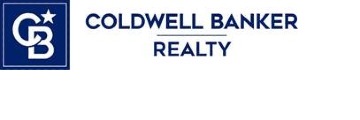7096 Corvus Cir, Roseville, CA 95747
$635,000 Mortgage Calculator Sold on Sep 27, 2024 Single Family Residence
Property Details
About this Property
A+ curb appeal w/stucco exterior featuring decorative corbels, terra cotta style tile roof & an extra wide driveway. Built in 2018, this home boasts almost 2000 SqFt & includes 3 bedrooms plus a loft area upstairs that's ideal for an office or exercise room. Open floor plan with luxury vinyl plank flooring & loaded with amenities. Chef's kitchen offers rich ebony cabinetry, 5 burner gas cooktop, black stainless fridge, granite slab w/extra large Kohler sink, recessed LEDs, pantry with stunning barn doors, SS appliances & island w/breakfast bar. Plus high ceilings, a luxurious primary suite w/huge walk-in, window blinds throughout, a large coat closet, raised panel doors & a convenient 2nd floor laundry with a new GE washer & dryer set. Yard is fully landscaped & includes lush grass, raised garden beds & a beautiful stamped concrete covered patio w/ceiling fan that's ideal for year round outdoor living. There's also a 9 panel 3kW solar system that's owned & included plus an EV car charger & tankless water heater in the 2 car garage! And this great location is conveniently close to shopping, bike trails, parks & top rated RCSD schools! Seller purchased this home in February 2024 and has invested over $31K in improvements since then, so this may be the deal you've been looking for!
MLS Listing Information
MLS #
ML81970245
MLS Source
MLSListings, Inc.
Interior Features
Bedrooms
Primary Suite/Retreat, Walk-in Closet
Bathrooms
Double Sinks, Primary - Stall Shower(s), Shower over Tub - 1, Half on Ground Floor
Kitchen
Countertop - Granite, Island, Pantry
Appliances
Cooktop - Gas, Dishwasher, Garbage Disposal, Hood Over Range, Microwave, Oven - Electric, Refrigerator, Washer/Dryer
Dining Room
Breakfast Bar, Eat in Kitchen
Family Room
No Family Room
Flooring
Vinyl/Linoleum
Laundry
Upper Floor, Inside
Cooling
Central Forced Air
Heating
Central Forced Air
Exterior Features
Roof
Tile
Foundation
Slab
Style
Mediterranean
Parking, School, and Other Information
Garage/Parking
Attached Garage, Garage: 2 Car(s)
Elementary District
Roseville City Elementary
High School District
Roseville Joint Union High
Sewer
Public Sewer
E.V. Hookup
Electric Vehicle Hookup Level 2 (240 volts)
Water
Public
Zoning
Residential Single Family
Neighborhood: Around This Home
Neighborhood: Local Demographics
Market Trends Charts
7096 Corvus Cir is a Single Family Residence in Roseville, CA 95747. This 1,974 square foot property sits on a 4,779 Sq Ft Lot and features 3 bedrooms & 2 full and 1 partial bathrooms. It is currently priced at $635,000 and was built in 2018. This address can also be written as 7096 Corvus Cir, Roseville, CA 95747.
©2024 MLSListings Inc. All rights reserved. All data, including all measurements and calculations of area, is obtained from various sources and has not been, and will not be, verified by broker or MLS. All information should be independently reviewed and verified for accuracy. Properties may or may not be listed by the office/agent presenting the information. Information provided is for personal, non-commercial use by the viewer and may not be redistributed without explicit authorization from MLSListings Inc.
Presently MLSListings.com displays Active, Contingent, Pending, and Recently Sold listings. Recently Sold listings are properties which were sold within the last three years. After that period listings are no longer displayed in MLSListings.com. Pending listings are properties under contract and no longer available for sale. Contingent listings are properties where there is an accepted offer, and seller may be seeking back-up offers. Active listings are available for sale.
This listing information is up-to-date as of November 28, 2024. For the most current information, please contact David Frazer, (408) 930-2673

