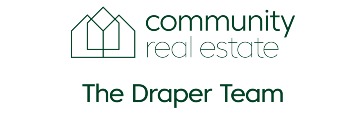133 Spreading Oak Dr, Scotts Valley, CA 95066
$2,115,000 Mortgage Calculator Sold on Aug 20, 2024 Single Family Residence
Property Details
About this Property
Inspired living with a view from every room. This stunning custom-built home is perched on one of the premier parcels in the coveted Hidden Glen community. The thoughtfully designed floor plan provides great separation of space with the main living level, 3 bedrooms and 2 bathrooms located upstairs and a large family room (w/ wet bar), 2 offices, a ground floor bedroom and a full bathroom located downstairs. Featuring a warm and inviting country kitchen with classic butcher block island, stainless steel appliances and sliding glass door to the huge, sunny rear yard complete w/ BBQ patio, greenhouse, raised planter beds & stunning views of the Santa Cruz Mountains. Spacious living room with cozy fireplace, vaulted ceilings and abundant windows boasting peeks of the Pacific Ocean. The home is well appointed with a formal dining room, separate sitting room/library, inside laundry and air conditioning. The Hidden Glen community features a sparkling in-ground swimming pool, tennis courts, horseback riding facility, playground, common BBQ area, hiking trails & open space - all with very low HOA dues! Fantastic location less than 10 minutes to the beach & walking distance to Henry Cowell State Park w/ 30+ miles of hiking, biking & horseback riding trails. Welcome home, you belong here!
MLS Listing Information
MLS #
ML81971491
MLS Source
MLSListings, Inc.
Interior Features
Bedrooms
Ground Floor Bedroom, Primary Suite/Retreat, Walk-in Closet
Bathrooms
Double Sinks, Primary - Stall Shower(s), Shower and Tub, Stall Shower - 2+, Full on Ground Floor
Kitchen
Countertop - Tile, Island, Pantry, Skylight(s)
Appliances
Cooktop - Gas, Dishwasher, Garbage Disposal, Microwave, Oven - Double, Refrigerator, Washer/Dryer
Dining Room
Eat in Kitchen, Formal Dining Room
Family Room
Separate Family Room
Fireplace
Family Room, Gas Burning, Gas Starter, Living Room, Wood Burning
Flooring
Carpet, Laminate, Tile, Vinyl/Linoleum
Laundry
Upper Floor, Inside
Cooling
Central Forced Air
Heating
Central Forced Air, Fireplace
Exterior Features
Roof
Composition, Shingle
Foundation
Concrete Perimeter and Slab
Pool
Community Facility
Style
Custom, Traditional
Horse Property
Yes
Parking, School, and Other Information
Garage/Parking
Attached Garage, Gate/Door Opener, Off-Street Parking, Garage: 2 Car(s)
Elementary District
Scotts Valley Unified
High School District
Scotts Valley Unified
Water
Public
HOA Fee
$243
HOA Fee Frequency
Monthly
Complex Amenities
Barbecue Area, Community Pool, Garden / Greenbelt/ Trails, Playground
Zoning
R-1-20
Contact Information
Listing Agent
Mandy Draper
Community Real Estate
License #: 01999596
Phone: (831) 252-2972
Co-Listing Agent
Matt Draper
Community Real Estate
License #: 01786390
Phone: (831) 239-6240
Neighborhood: Around This Home
Neighborhood: Local Demographics
Market Trends Charts
133 Spreading Oak Dr is a Single Family Residence in Scotts Valley, CA 95066. This 3,272 square foot property sits on a 0.529 Acres Lot and features 4 bedrooms & 3 full bathrooms. It is currently priced at $2,115,000 and was built in 1977. This address can also be written as 133 Spreading Oak Dr, Scotts Valley, CA 95066.
©2024 MLSListings Inc. All rights reserved. All data, including all measurements and calculations of area, is obtained from various sources and has not been, and will not be, verified by broker or MLS. All information should be independently reviewed and verified for accuracy. Properties may or may not be listed by the office/agent presenting the information. Information provided is for personal, non-commercial use by the viewer and may not be redistributed without explicit authorization from MLSListings Inc.
Presently MLSListings.com displays Active, Contingent, Pending, and Recently Sold listings. Recently Sold listings are properties which were sold within the last three years. After that period listings are no longer displayed in MLSListings.com. Pending listings are properties under contract and no longer available for sale. Contingent listings are properties where there is an accepted offer, and seller may be seeking back-up offers. Active listings are available for sale.
This listing information is up-to-date as of August 20, 2024. For the most current information, please contact Mandy Draper, (831) 252-2972

