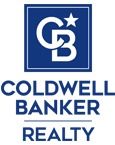1480 Byron St, Palo Alto, CA 94301
$8,580,000 Mortgage Calculator Sold on Sep 20, 2024 Single Family Residence
Property Details
About this Property
Gorgeous custom-built brand new home in the prestigious Professorville area just a mile from Palo Alto Downtown & 19-acre Rinconada Park, library & pool. This 8-bedroom, 7.5-bathroom luxury home sits on a generous 75-ft wide lot With a theater, recreation room, wine cellar, and great location to suit your every need. This light-filled home is defined by fabulous architectural design & quality craftsmanship.**Chef-inspired kitchen w/Sub-zero refrigerator, Wolf appliances & beautiful quartz countertops. Home Automation System for audio-visual; Marvin windows; La Cantina bi-fold door opening to covered patio & backyard w/ built-in Wolf 42 BBQ set. The upper level's 4 bedrooms w/vaulted ceilings include a luxurious primary suite w/walk-in closet, tub & oversized shower. 2 suites on 1st floor (one in attached ADU) & 2 BR on lower level. Mobile app-accessible intercom system; owned solar panel system; ProVia metal roofing; driveway w/Basalite permeable pavers & automatic gate. With instant access to Stanford University, Town & Country Village, Walter Hays/Greene/Palo Alto High schools & tech companies. Do not miss this fantastic opportunity! You'll love living here! Total construction 6,167 sq ft, consisting of: 5,272 sf (living area), 214 (garage), 681 sf (covered patio).
MLS Listing Information
MLS #
ML81972081
MLS Source
MLSListings, Inc.
Interior Features
Bedrooms
Ground Floor Bedroom, Primary Suite/Retreat, Walk-in Closet, More than One Primary Bedroom
Bathrooms
Double Sinks, Dual Flush Toilet, Primary - Stall Shower(s), Shower and Tub, Shower over Tub - 1, Stall Shower, Stall Shower - 2+, Tile, Tub in Primary Bedroom, Full on Ground Floor
Kitchen
220 Volt Outlet, Exhaust Fan, Island with Sink
Appliances
Built-in BBQ Grill, Dishwasher, Exhaust Fan, Freezer, Hood Over Range, Microwave, Oven Range - Built-In, Oven Range - Electric, Refrigerator, Wine Refrigerator, Washer/Dryer
Dining Room
Dining Area in Family Room, Eat in Kitchen
Family Room
Kitchen/Family Room Combo
Fireplace
Gas Burning, Gas Starter, Living Room
Flooring
Hardwood, Tile, Travertine
Laundry
Upper Floor, Inside
Cooling
Ceiling Fan, Central Forced Air, Multi-Zone
Heating
Central Forced Air, Electric, Heating - 2+ Zones, Solar
Exterior Features
Roof
Metal
Foundation
Concrete Perimeter and Slab, Steel Frame, Wood Frame
Style
Craftsman
Parking, School, and Other Information
Garage/Parking
Attached Garage, Electric Car Hookup, Garage: 1 Car(s)
Elementary District
Palo Alto Unified
High School District
Palo Alto Unified
Sewer
Public Sewer
E.V. Hookup
Electric Vehicle Hookup Level 2 (240 volts)
Water
Public
Zoning
R1
Neighborhood: Around This Home
Neighborhood: Local Demographics
Market Trends Charts
1480 Byron St is a Single Family Residence in Palo Alto, CA 94301. This 5,272 square foot property sits on a 7,500 Sq Ft Lot and features 8 bedrooms & 7 full and 1 partial bathrooms. It is currently priced at $8,580,000 and was built in 2024. This address can also be written as 1480 Byron St, Palo Alto, CA 94301.
©2024 MLSListings Inc. All rights reserved. All data, including all measurements and calculations of area, is obtained from various sources and has not been, and will not be, verified by broker or MLS. All information should be independently reviewed and verified for accuracy. Properties may or may not be listed by the office/agent presenting the information. Information provided is for personal, non-commercial use by the viewer and may not be redistributed without explicit authorization from MLSListings Inc.
Presently MLSListings.com displays Active, Contingent, Pending, and Recently Sold listings. Recently Sold listings are properties which were sold within the last three years. After that period listings are no longer displayed in MLSListings.com. Pending listings are properties under contract and no longer available for sale. Contingent listings are properties where there is an accepted offer, and seller may be seeking back-up offers. Active listings are available for sale.
This listing information is up-to-date as of September 21, 2024. For the most current information, please contact Judy Shen, (650) 380-8888

